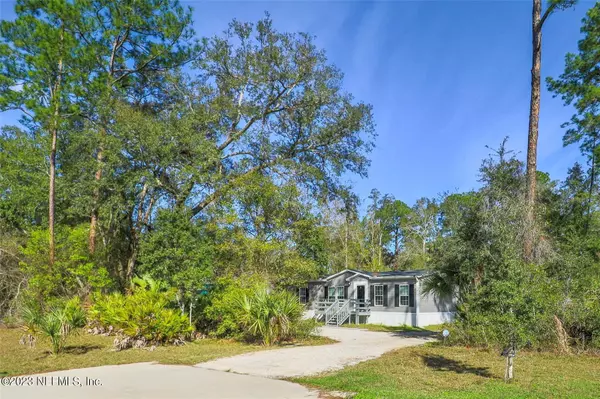$309,000
$309,900
0.3%For more information regarding the value of a property, please contact us for a free consultation.
209 FALCON FIRE PL Bunnell, FL 32110
4 Beds
2 Baths
1,560 SqFt
Key Details
Sold Price $309,000
Property Type Manufactured Home
Sub Type Manufactured Home
Listing Status Sold
Purchase Type For Sale
Square Footage 1,560 sqft
Price per Sqft $198
Subdivision Falcon Trace
MLS Listing ID 1213762
Sold Date 04/03/23
Bedrooms 4
Full Baths 2
HOA Y/N No
Originating Board realMLS (Northeast Florida Multiple Listing Service)
Year Built 2020
Property Description
Welcome to this stunning 4 bedroom 2 bath manufactured home situated on a sprawling 1 acre property. This home offers a combination of space and privacy making it a perfect oasis. Warm and inviting interior exudes comfort and style with open plan living and dining. Kitchen features sleek appliances ample counter space and plenty of storage. Primary bedroom boasts large closet and private ensuite bathroom with soaking tub and separate tile shower. The other three bedrooms are spacious and well lit, perfect for family and guests. Step outside to discover a stunning 1 acre property that offers expansive paver patio area with fire pit for entertaining family and friends. Above ground pool to cool off on hot days or take in an evening swim under the glow of the solar powered accent lights around the property. Barn/office/workshop is charming accent to the landscape leaving ample room on the property for the animal pen or addition of a chicken coop the choice is yours. Discover the tranquil surroundings country living with a perfect blend of indoor and outdoor living , this property is sure to impress. Don't miss out on this incredible opportunity to make this home your own!
Location
State FL
County Flagler
Community Falcon Trace
Area 602-Flagler County-Nw
Direction US1 South to CR13 - At stop sign go left. Falcon Fire Place will be on the right. Stay in right turn lane. #209 will be on your left before the circle.
Interior
Interior Features Kitchen Island, Pantry, Primary Bathroom -Tub with Separate Shower, Walk-In Closet(s)
Heating Central, Heat Pump
Cooling Central Air
Exterior
Parking Features Detached, On Street
Garage Spaces 2.0
Pool Above Ground
Roof Type Shingle
Porch Deck, Front Porch
Total Parking Spaces 2
Private Pool No
Building
Lot Description Cul-De-Sac
Sewer Septic Tank
Water Well
Structure Type Vinyl Siding
New Construction No
Others
Tax ID 3111301975000000070
Acceptable Financing Cash, Conventional, FHA, USDA Loan, VA Loan
Listing Terms Cash, Conventional, FHA, USDA Loan, VA Loan
Read Less
Want to know what your home might be worth? Contact us for a FREE valuation!

Our team is ready to help you sell your home for the highest possible price ASAP
Bought with NON MLS





