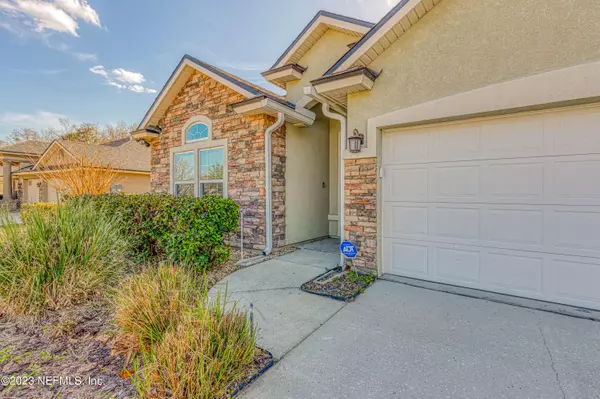$560,000
$574,900
2.6%For more information regarding the value of a property, please contact us for a free consultation.
741 W KINGS COLLEGE DR St Johns, FL 32259
5 Beds
4 Baths
2,954 SqFt
Key Details
Sold Price $560,000
Property Type Single Family Home
Sub Type Single Family Residence
Listing Status Sold
Purchase Type For Sale
Square Footage 2,954 sqft
Price per Sqft $189
Subdivision Aberdeen
MLS Listing ID 1213020
Sold Date 04/03/23
Style Traditional
Bedrooms 5
Full Baths 4
HOA Fees $4/ann
HOA Y/N Yes
Originating Board realMLS (Northeast Florida Multiple Listing Service)
Year Built 2013
Property Description
Wonderful opportunity to purchase a great property with a well-though out floor plan in St Johns County. The Destin II Model features 5BR and 4BA located in the #1 rated school district in the State. This layout includes an open concept floorpan with large kitchen, breakfast area, separate dining all open to the family room. Enjoy casual eating at your California bar top. Kitchen includes Cambria quartz counters & Stainless Steel appliances. Downstairs Primary Suite features bay windows, tray ceiling and dual custom closets. En suite bathroom including dual vanity, garden tub & separate shower. Check out the oversized upstairs bonus room with ample storage and an additional full bath. 2 additional guest rooms and dedicated office/5th BR downstairs. Oversized car garage. Don't forget t enjoy the large custom paved screened in back patio! Exterior backs up to the woods/preserve providing privacy, a wonderful entertain space, and is also fully fenced yard. The Aberdeen Community features a resort style pool and fitness center, planned events calendar, trivia nights, food truck nights, Swim Team, walking paths, is close to shopping and dining at the Durbin Town Center and offers easy access to the highway system via 9B. Zip downtown in 30 mins, head to the beach in 35 and make it to downtown St Augustine within 40 mins!
Location
State FL
County St. Johns
Community Aberdeen
Area 301-Julington Creek/Switzerland
Direction From 295, south on San Jose. East on Racetrack. Right on Veterans Pkwy. Right on Longleaf Pine Pkwy. Right on Prince Albert Ave. Left on W Kings College Dr.
Interior
Interior Features Breakfast Bar, Breakfast Nook, Eat-in Kitchen, Entrance Foyer, Kitchen Island, Pantry, Primary Bathroom -Tub with Separate Shower, Primary Downstairs, Split Bedrooms, Walk-In Closet(s)
Heating Central
Cooling Central Air
Flooring Carpet, Laminate, Tile
Fireplaces Type Other
Fireplace Yes
Laundry Electric Dryer Hookup, Washer Hookup
Exterior
Parking Features Attached, Garage
Garage Spaces 3.0
Fence Back Yard, Vinyl
Pool Community
Amenities Available Basketball Court, Clubhouse, Fitness Center, Playground
View Protected Preserve
Roof Type Shingle
Porch Patio, Screened
Total Parking Spaces 3
Private Pool No
Building
Lot Description Cul-De-Sac
Sewer Public Sewer
Water Public
Architectural Style Traditional
Structure Type Stucco
New Construction No
Schools
Middle Schools Freedom Crossing Academy
High Schools Bartram Trail
Others
Tax ID 0096812160
Acceptable Financing Cash, Conventional, FHA, VA Loan
Listing Terms Cash, Conventional, FHA, VA Loan
Read Less
Want to know what your home might be worth? Contact us for a FREE valuation!

Our team is ready to help you sell your home for the highest possible price ASAP
Bought with COLDWELL BANKER VANGUARD REALTY






