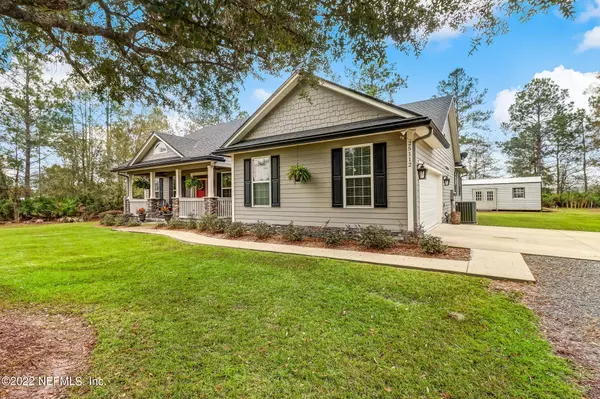$470,000
$479,000
1.9%For more information regarding the value of a property, please contact us for a free consultation.
25112 BIRDSONG LN Callahan, FL 32011
3 Beds
3 Baths
1,905 SqFt
Key Details
Sold Price $470,000
Property Type Single Family Home
Sub Type Single Family Residence
Listing Status Sold
Purchase Type For Sale
Square Footage 1,905 sqft
Price per Sqft $246
Subdivision River Road Estates
MLS Listing ID 1204642
Sold Date 04/10/23
Style Traditional
Bedrooms 3
Full Baths 2
Half Baths 1
HOA Y/N No
Originating Board realMLS (Northeast Florida Multiple Listing Service)
Year Built 2016
Lot Dimensions 1.99
Property Description
Such a well maintained home with custom upgrades! Custom built home located on private road. Spacious foyer opens to great room with cathedral ceiling and stone fireplace. Dining room can accommodate a large dining table to seat the whole family. Tray ceilings in dining room and master bedroom. Kitchen has custom 42 inch cabinets with subway style tile backsplash. Under cabinet lighting. Split bedrooms arrangement. Spacious master bedroom with walk in closet and standard closet. Double vanities in master bath and custom shower, separate water closet. Bedrooms #2 and #3, have tall ceilings, and lots of natural light from tall windows. Guest bath has tub/shower combo. Half bath located near kitchen and master suite. Inside laundry room, with cabinet storage and pantry closet
Location
State FL
County Nassau
Community River Road Estates
Area 492-Nassau County-W Of I-95/N To State Line
Direction From US 1 north to left on River Road to Birdsong Lane. Home is toward end off lane, driveway on the right.
Rooms
Other Rooms Shed(s)
Interior
Interior Features Eat-in Kitchen, Entrance Foyer, Primary Bathroom - Shower No Tub, Primary Downstairs, Split Bedrooms, Vaulted Ceiling(s), Walk-In Closet(s)
Heating Central, Electric
Cooling Central Air, Electric
Flooring Carpet, Laminate, Tile
Fireplaces Number 1
Fireplaces Type Gas, Other
Fireplace Yes
Laundry Electric Dryer Hookup, Washer Hookup
Exterior
Parking Features Attached, Garage
Garage Spaces 2.0
Pool None
Utilities Available Propane
Roof Type Shingle
Porch Front Porch, Patio
Total Parking Spaces 2
Private Pool No
Building
Lot Description Cul-De-Sac, Irregular Lot, Sprinklers In Front, Sprinklers In Rear
Sewer Septic Tank
Water Well
Architectural Style Traditional
Structure Type Fiber Cement,Frame
New Construction No
Others
Tax ID 302N24183100060000
Acceptable Financing Cash, Conventional, FHA, VA Loan
Listing Terms Cash, Conventional, FHA, VA Loan
Read Less
Want to know what your home might be worth? Contact us for a FREE valuation!

Our team is ready to help you sell your home for the highest possible price ASAP
Bought with NON MLS





