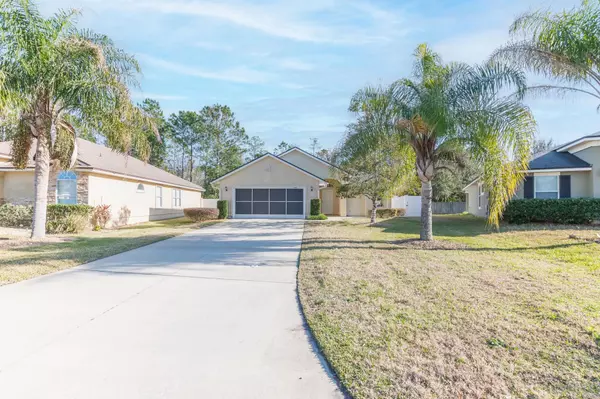$375,000
$375,000
For more information regarding the value of a property, please contact us for a free consultation.
345 N Twin Maple St Augustine, FL 32084
3 Beds
2 Baths
1,624 SqFt
Key Details
Sold Price $375,000
Property Type Single Family Home
Sub Type Single Family Residence
Listing Status Sold
Purchase Type For Sale
Square Footage 1,624 sqft
Price per Sqft $230
Subdivision Twin Lakes
MLS Listing ID 230340
Sold Date 05/03/23
Style 2 Story,Ranch
Bedrooms 3
Full Baths 2
HOA Y/N Yes
Total Fin. Sqft 1624
Year Built 2010
Annual Tax Amount $1,421
Tax Year 2022
Lot Size 9,583 Sqft
Acres 0.22
Property Description
TOO MUCH TO MENTION ON TWIN MAPLE! BEAUTIFUL 3 Bedroom 2 Bathroom home in the highly desirable Twin Lakes Neighborhood with peaceful seclusion. Front Covered entry welcomes you to an open floor plan with beautiful accents and window treatments. Spacious Master Suite features, his and her sinks, walk in closet, shower and soaking tub. Gorgeous kitchen provides ample space to store and prep with 42" cabinets and granite countertops. Elegant wood laminate flooring throughout the living areas. Ceramic tile foyer, crown moulding, fireplace and convenient central vacuum system. Master suite has garden tub with separate shower with designer tiles. Buyer to verify all info important to purchase. Gorgeous enclosed Florida Room and patio adds indoor- outdoor living space for entertaining and relaxing. Wainscoting in bedrooms. In house laundry. Fenced in backyard is the perfect place to play for your kids or pets. Screened 2 car Garage with storage and built ins. Updated HVAC (2017). Community features UNDERGROUND UTILITIES, sidewalks, a community park, LOW HOA and no CDD. Irrigation system with well and security system. This 2010 built home is the perfect new compliment to the wealth of history available just a few miles away in downtown Saint Augustine, America’s Oldest City. Also close to schools, shopping, Interstate 95 for commuting and most importantly, just a short drive to THE BEACH!
Location
State FL
County Saint Johns
Area 05N
Zoning res
Direction N
Rooms
Primary Bedroom Level 1
Master Bathroom Jetted Tub, Tub/Shower Separate
Master Bedroom 1
Dining Room Combo
Interior
Interior Features Ceiling Fans, Central Vacuum, Compactor, Dishwasher, Disposal, Dryer, Garage Door, Microwave, Range, Refrigerator, Security System, Washer, Window Treatments
Heating Central
Cooling Central
Flooring Carpet, Laminate Wood
Exterior
Parking Features 2 Car Garage
Roof Type Shingle
Building
Story 1
Water County
Architectural Style 2 Story, Ranch
Level or Stories 1
New Construction No
Others
Senior Community No
Acceptable Financing Cash, Conv, FHA
Listing Terms Cash, Conv, FHA
Read Less
Want to know what your home might be worth? Contact us for a FREE valuation!

Our team is ready to help you sell your home for the highest possible price ASAP






