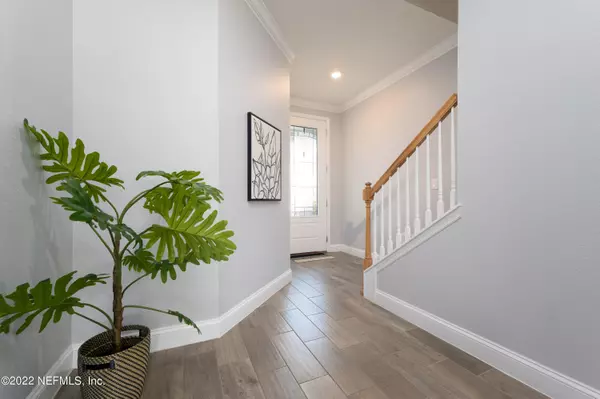$460,000
$460,000
For more information regarding the value of a property, please contact us for a free consultation.
189 SILVER CREEK PL St Augustine, FL 32095
4 Beds
3 Baths
1,935 SqFt
Key Details
Sold Price $460,000
Property Type Single Family Home
Sub Type Single Family Residence
Listing Status Sold
Purchase Type For Sale
Square Footage 1,935 sqft
Price per Sqft $237
Subdivision Creekside
MLS Listing ID 1204845
Sold Date 05/09/23
Style Traditional
Bedrooms 4
Full Baths 2
Half Baths 1
HOA Fees $101/qua
HOA Y/N Yes
Originating Board realMLS (Northeast Florida Multiple Listing Service)
Year Built 2018
Lot Dimensions 43 x 140
Property Description
With over $30K in upgrades, this home is as good as new. TRULY immaculate, super stylish, 3 Bedroom PLUS a BIG 4th Non-Conforming Bedroom/Office home awaits you. Situated on a cul-de-sac and an VERY LARGE backyard fully fenced, you can walk out the gate to the community center, park and pool++. With loads of storage, smart home technology, gutters, washer/dryer, a screen porch, a lush yard and so much more, you'll want for nothing! Settle right in and start enjoying the incredible Creekside lifestyle! 3 minutes to Beachwalk, 5 minutes to Nocatee, 15 minutes to the Beach, 25 minutes to Downtown, and greater Jax/St. Augustine including the Mayo Clinic. Pride of ownership shows throughout the property!
Location
State FL
County St. Johns
Community Creekside
Area 304- 210 South
Direction From I-95, Exit 329. Turn onto CR 210. Turn RT onto Old County Rd 210. Turn RT onto Twin Creeks Dr. Turn RT onto Sweet Oak Way. Turn LT onto Silver Creek Place. Home on the left.
Interior
Interior Features Breakfast Bar, Built-in Features, Entrance Foyer, Kitchen Island, Pantry, Walk-In Closet(s)
Heating Central, Electric, Other
Cooling Central Air, Electric
Flooring Carpet, Tile
Fireplaces Type Other
Fireplace Yes
Exterior
Parking Features Garage Door Opener
Garage Spaces 2.0
Fence Back Yard
Pool Community, None
Utilities Available Cable Available, Natural Gas Available
Amenities Available Clubhouse, Jogging Path, Laundry, Playground
View Water
Roof Type Shingle
Total Parking Spaces 2
Private Pool No
Building
Lot Description Cul-De-Sac
Sewer Public Sewer
Water Public
Architectural Style Traditional
Structure Type Fiber Cement,Frame
New Construction No
Schools
High Schools Beachside
Others
HOA Name Vesta Property Servi
HOA Fee Include Pest Control
Tax ID 0237131050
Security Features Security System Owned,Smoke Detector(s)
Acceptable Financing Cash, Conventional, VA Loan
Listing Terms Cash, Conventional, VA Loan
Read Less
Want to know what your home might be worth? Contact us for a FREE valuation!

Our team is ready to help you sell your home for the highest possible price ASAP
Bought with ENGEL & VOLKERS FIRST COAST





