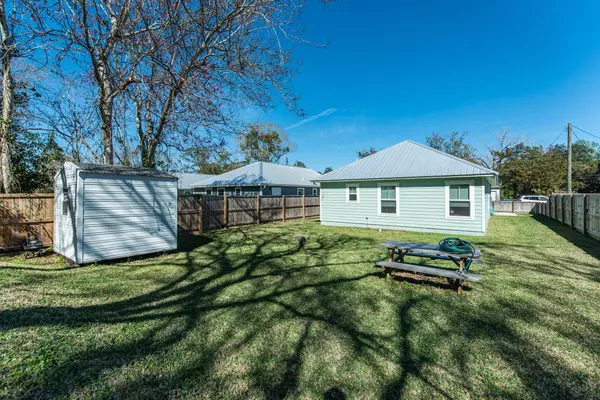$305,000
$329,998
7.6%For more information regarding the value of a property, please contact us for a free consultation.
4573 Second Ave St Augustine, FL 32095
3 Beds
2 Baths
1,170 SqFt
Key Details
Sold Price $305,000
Property Type Single Family Home
Sub Type Single Family Residence
Listing Status Sold
Purchase Type For Sale
Square Footage 1,170 sqft
Price per Sqft $260
Subdivision Jackson Park
MLS Listing ID 230362
Sold Date 05/17/23
Style Contemporary,Single Family Home
Bedrooms 3
Full Baths 2
HOA Y/N No
Total Fin. Sqft 1170
Year Built 2019
Annual Tax Amount $1,220
Tax Year 2022
Lot Size 7,405 Sqft
Acres 0.17
Property Description
There's so much to like about this welcoming house built in 2019 which looks and feels brand new. Covered front porch wraps around to a small patio outside the dining room sliders - a great spot for grilling and it's easy in and out to kitchen and 10' long breakfast bar. Under a vaulted ceiling, living, dining and kitchen make up the front of the house. A ship-lap half wall adds a nice architectural touch under the best place for your flat screen. If you like to cook, you'll love all the prep space, abundant storage and pantry closet. Bar separates kitchen from dining area and you can fit a big table for family meals and parties. Natural light streams in through sliders and large front windows - it's always cheerful here. Generous main bedroom overlooks backyard and has a private bath with shower plus walk-in closet. Bedrooms #2 and 3 are sunny rooms and share the hall bathroom which has a tub. No one gets excited about laundry but you will be when you see the size of this utility room. Think additional pantry storage, Costco runs, anything you want close but out of sight will fit here nicely. Back yard is deep and enjoys abundant sunshine for gardening and any sort of outdoor recreation you like to have at home. 10' x 10' garden shed holds bikes and yard equipment so that's covered and you can add more outbuildings if needed. Features to note: wood-toned tile plank flooring throughout the whole house, metal hip roof, Hardiboard siding on all four sides, tall wood privacy fence along north and south side of backyard, horizontal wood fence in front and a super-sized driveway where you can fit a trailered boat and the family cars. Easy, central location for commuting in all directions, shopping within a 10-15 minute drive and easy access to downtown offerings and the closest beach. Come check it out - we'll be waiting on the front porch....
Location
State FL
County Saint Johns
Area 01
Zoning RS-3
Location Details Suburban
Rooms
Primary Bedroom Level 1
Master Bathroom Shower Only
Master Bedroom 1
Dining Room Combo
Interior
Interior Features Ceiling Fans, Dishwasher, Disposal, Dryer, Microwave, Range, Refrigerator, Shed, Washer, Window Treatments
Heating Central, Electric
Cooling Central, Electric
Flooring Tile
Exterior
Parking Features Off Street
Roof Type Metal
Building
Story 1
Water County
Architectural Style Contemporary, Single Family Home
Level or Stories 1
New Construction No
Schools
Elementary Schools Ketterlinus Elementary
Middle Schools Sebastian Middle
High Schools St. Augustine High
Others
Senior Community No
Acceptable Financing Cash, Conv
Green/Energy Cert Light Color/Reflect. Roof
Listing Terms Cash, Conv
Read Less
Want to know what your home might be worth? Contact us for a FREE valuation!

Our team is ready to help you sell your home for the highest possible price ASAP





