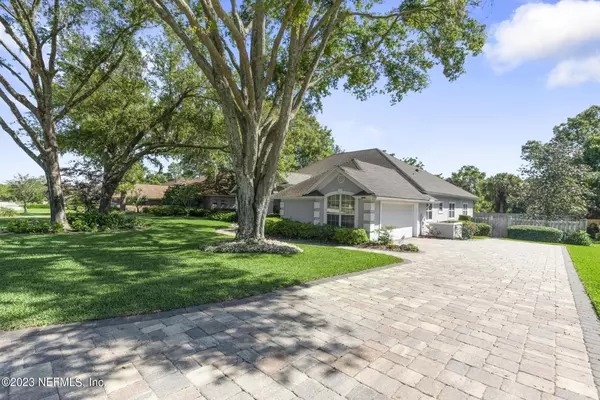$561,000
$595,000
5.7%For more information regarding the value of a property, please contact us for a free consultation.
3959 MUIRFIELD BLVD E Jacksonville, FL 32225
4 Beds
3 Baths
2,724 SqFt
Key Details
Sold Price $561,000
Property Type Single Family Home
Sub Type Single Family Residence
Listing Status Sold
Purchase Type For Sale
Square Footage 2,724 sqft
Price per Sqft $205
Subdivision Hidden Hills Cc
MLS Listing ID 1222940
Sold Date 06/09/23
Style Ranch
Bedrooms 4
Full Baths 3
HOA Fees $137/qua
HOA Y/N Yes
Originating Board realMLS (Northeast Florida Multiple Listing Service)
Year Built 1990
Lot Dimensions 102x145
Property Description
Spectacular one story stucco beauty in top notch condition in desirable gated Hidden Hills CC Estates-- beautifully landscaped and adorned with a custom paver driveway and walkway. Large kitchen with island, granite counters, warming drawer, and extra custom cabinets-- plenty of storage. All new neutral carpet in 2023. Delightful screened-in porch- very private backyard. Split 4th bedroom & bath- perfect for guest suite with its own door to the backyard. Plumbing re-piped in 2022. Wet bar with wine rack and glass shelving-- perfect for entertaining. State of the art community pool and tennis courts new in 2021-2022. Hidden Hills golf and dining amenities are open to the public, available separately.
Location
State FL
County Duval
Community Hidden Hills Cc
Area 042-Ft Caroline
Direction From I-295. North on Monument (Towards Mayport). Right on Mission Hills Dr. Right on Muirfield Blvd. N. Home will be on the left.
Interior
Interior Features Eat-in Kitchen, Entrance Foyer, Pantry, Primary Bathroom -Tub with Separate Shower, Primary Downstairs, Split Bedrooms, Walk-In Closet(s), Wet Bar
Heating Central, Electric, Heat Pump
Cooling Central Air, Electric
Flooring Carpet, Tile
Fireplaces Number 1
Fireplaces Type Wood Burning
Fireplace Yes
Exterior
Parking Features Attached, Garage
Garage Spaces 2.0
Fence Back Yard
Pool None
Amenities Available Playground
Roof Type Shingle
Porch Porch, Screened
Total Parking Spaces 2
Private Pool No
Building
Lot Description Sprinklers In Front, Sprinklers In Rear
Sewer Public Sewer
Water Public
Architectural Style Ranch
Structure Type Frame,Stucco
New Construction No
Others
Tax ID 1602815585
Security Features Security System Owned,Smoke Detector(s)
Acceptable Financing Cash, Conventional, FHA, VA Loan
Listing Terms Cash, Conventional, FHA, VA Loan
Read Less
Want to know what your home might be worth? Contact us for a FREE valuation!

Our team is ready to help you sell your home for the highest possible price ASAP
Bought with WATSON REALTY CORP






