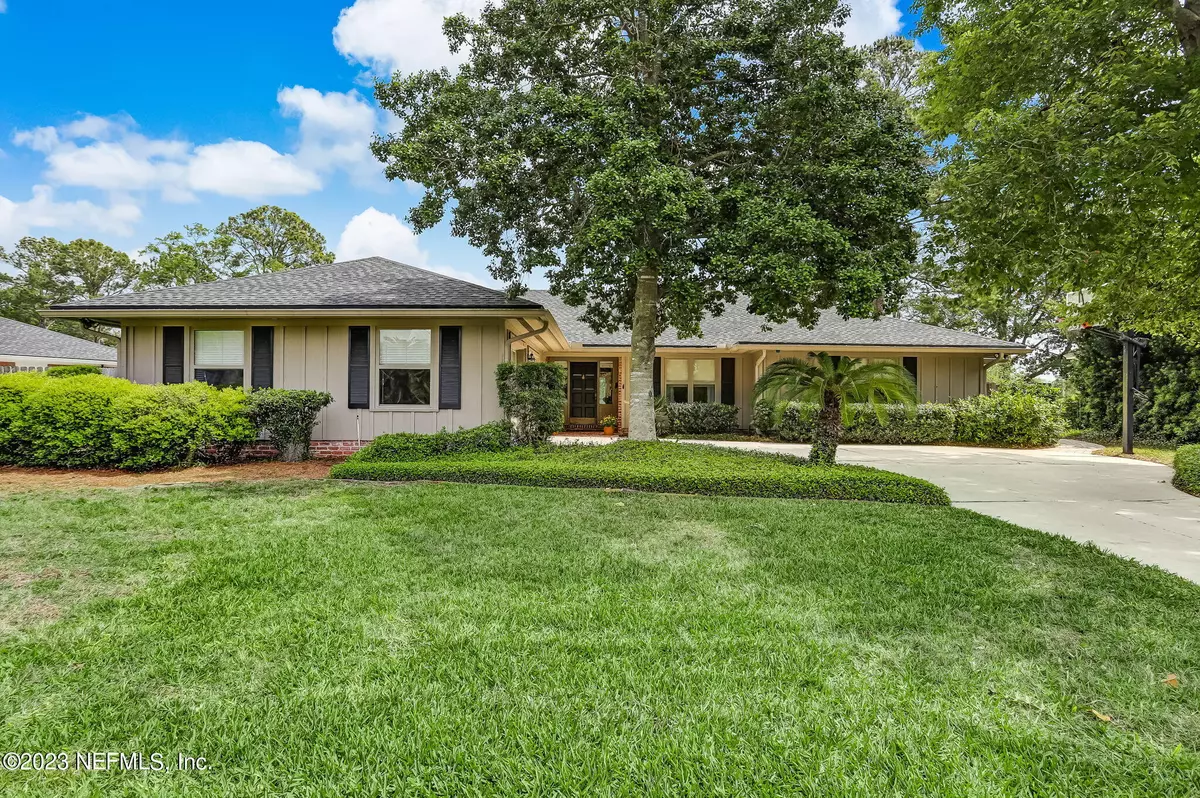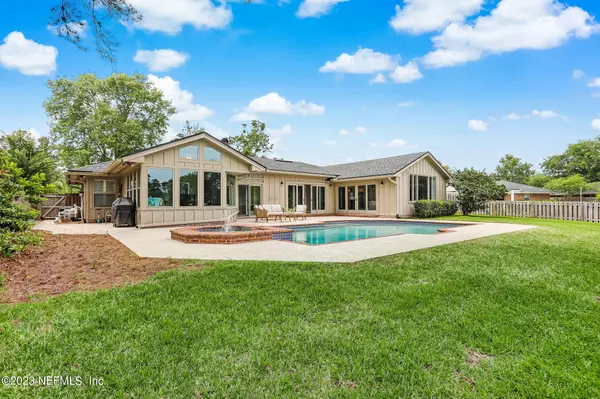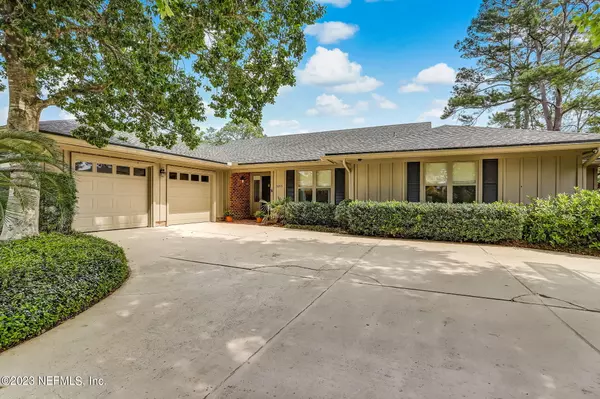$955,000
$1,000,000
4.5%For more information regarding the value of a property, please contact us for a free consultation.
5059 ORTEGA FOREST DR Jacksonville, FL 32210
4 Beds
5 Baths
3,802 SqFt
Key Details
Sold Price $955,000
Property Type Single Family Home
Sub Type Single Family Residence
Listing Status Sold
Purchase Type For Sale
Square Footage 3,802 sqft
Price per Sqft $251
Subdivision Ortega Forest
MLS Listing ID 1220586
Sold Date 06/13/23
Style Contemporary,Flat
Bedrooms 4
Full Baths 3
Half Baths 2
HOA Y/N No
Originating Board realMLS (Northeast Florida Multiple Listing Service)
Year Built 1983
Lot Dimensions 102 x 157
Property Description
Rare opportunity in Ortega Forest, a single story, renovated home with high ceilings and abundant square footage... Featuring wonderful spaces for gathering with friends and family along with great flow for entertaining. From the gourmet kitchen to the open and airy family room and out to the pool and peaceful, private lake, the views of this gorgeous location are ever present. The gracious primary suite includes a sitting area, secret closet, and spa like primary bath. Three additional bedrooms plus office means there is room for everyone. Ortega Forest is one of the Great Neighborhoods of Jacksonville and 5059 Ortega Forest Dr is a special home in this great neighborhood.
Location
State FL
County Duval
Community Ortega Forest
Area 033-Ortega/Venetia
Direction Headed South on Roosevelt Blvd. (US 17) to Ortega Forest Dr. turn right. Follow Ortega Forest Dr. to home on the left.
Interior
Interior Features Breakfast Bar, Built-in Features, Eat-in Kitchen, Entrance Foyer, Kitchen Island, Primary Bathroom - Shower No Tub, Primary Downstairs, Vaulted Ceiling(s), Walk-In Closet(s)
Heating Central, Other
Cooling Central Air
Flooring Carpet, Tile, Wood
Fireplaces Number 1
Fireplaces Type Wood Burning
Fireplace Yes
Exterior
Parking Features Additional Parking, Attached, Garage
Garage Spaces 2.0
Fence Back Yard, Wood
Pool In Ground
Waterfront Description Lake Front
Roof Type Shingle
Porch Patio
Total Parking Spaces 2
Private Pool No
Building
Lot Description Sprinklers In Front, Sprinklers In Rear
Sewer Public Sewer
Water Public
Architectural Style Contemporary, Flat
Structure Type Wood Siding
New Construction No
Others
Tax ID 1011940732
Acceptable Financing Cash, Conventional
Listing Terms Cash, Conventional
Read Less
Want to know what your home might be worth? Contact us for a FREE valuation!

Our team is ready to help you sell your home for the highest possible price ASAP
Bought with BERKSHIRE HATHAWAY HOMESERVICES FLORIDA NETWORK REALTY






