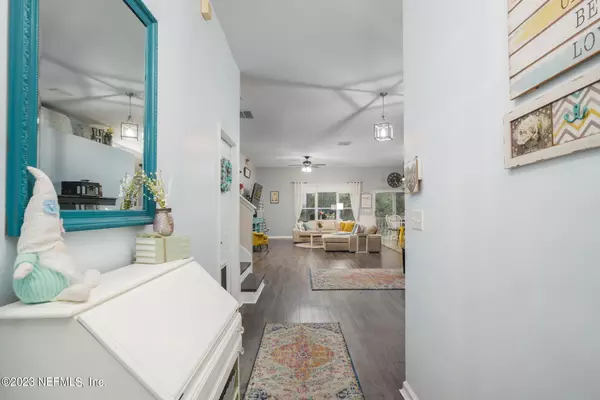$465,000
$464,900
For more information regarding the value of a property, please contact us for a free consultation.
940 N LILAC LOOP St Johns, FL 32259
5 Beds
3 Baths
2,193 SqFt
Key Details
Sold Price $465,000
Property Type Single Family Home
Sub Type Single Family Residence
Listing Status Sold
Purchase Type For Sale
Square Footage 2,193 sqft
Price per Sqft $212
Subdivision Julington Creek Plan
MLS Listing ID 1224538
Sold Date 06/13/23
Style Ranch
Bedrooms 5
Full Baths 3
HOA Fees $40/ann
HOA Y/N Yes
Originating Board realMLS (Northeast Florida Multiple Listing Service)
Year Built 2003
Lot Dimensions .16 acre
Property Description
*NEW PRICE* Welcome home to St Johns County! This stunning 5 BR, 3 Bath home is located in highly desirable Julington Creek Plantation, the perfect combination of luxury, location, and convenience. Impressively spacious open floor plan seamlessly blends the living room, dining room, and kitchen, creating the perfect space for entertaining guests or spending time with loved ones. High ceilings and abundant natural light grace this home's living spaces. The gourmet kitchen is a chef's dream, featuring quartz countertops, stainless steel appliances, and plenty of cabinet space; perfect for entertaining guests or preparing family meals. The dining area is conveniently located next to the kitchen, making mealtime a breeze. The master suite is a peaceful oasis, featuring a large bedroom. The bathroom boasts a luxurious soaking tub, separate shower, and double vanity. The remaining 3 downstairs bedrooms are generously sized and perfect for family or guests. Upstairs bonus room provides the perfect for retreat guests, an office, home theater, or a wonderful 5th bedroom. Located directly over the garage and containing a full bath of its own, bonus/bedroom 5 is a perfect getaway space.
Step outside onto the patio and enjoy the serene, quaint backyard that enjoys the privacy of a conservation lot with view of the adjacent pond. It's perfect for relaxing or hosting outdoor gatherings.
Other features of this amazing home include a 2-car garage, hardwood floors, and a separate laundry room with deep sink.
Located in a quiet and friendly neighborhood, this home is close to top-rated schools, shopping, dining, and entertainment options. Don't miss out on the opportunity to make this beautiful house your forever home. Schedule a showing today!
Location
State FL
County St. Johns
Community Julington Creek Plan
Area 301-Julington Creek/Switzerland
Direction San Jose to Race Track Rd. Left of Bishop Estates Rd. Left on W. Blackjack Branch to Right on N. Lilac Loop. Home on Right.
Interior
Interior Features Breakfast Bar, Breakfast Nook, Eat-in Kitchen, Entrance Foyer, Pantry, Primary Bathroom -Tub with Separate Shower, Primary Downstairs, Split Bedrooms, Walk-In Closet(s)
Heating Central, Electric, Heat Pump, Zoned
Cooling Central Air, Electric, Zoned
Flooring Carpet, Tile, Vinyl, Wood
Laundry Electric Dryer Hookup, Washer Hookup
Exterior
Parking Features Attached, Garage, Garage Door Opener
Garage Spaces 2.0
Pool Community, None
Utilities Available Cable Available
Amenities Available Basketball Court, Children's Pool, Clubhouse, Fitness Center, Golf Course, Playground, Spa/Hot Tub, Tennis Court(s)
View Protected Preserve, Water
Roof Type Shingle
Accessibility Accessible Common Area
Porch Front Porch, Patio, Porch
Total Parking Spaces 2
Private Pool No
Building
Lot Description Sprinklers In Front, Sprinklers In Rear
Sewer Public Sewer
Water Public
Architectural Style Ranch
Structure Type Fiber Cement,Frame,Stucco
New Construction No
Schools
High Schools Creekside
Others
HOA Name JCP POA
Tax ID 2495530310
Security Features Security System Owned,Smoke Detector(s)
Acceptable Financing Cash, Conventional, FHA, VA Loan
Listing Terms Cash, Conventional, FHA, VA Loan
Read Less
Want to know what your home might be worth? Contact us for a FREE valuation!

Our team is ready to help you sell your home for the highest possible price ASAP
Bought with VYLLA HOME






