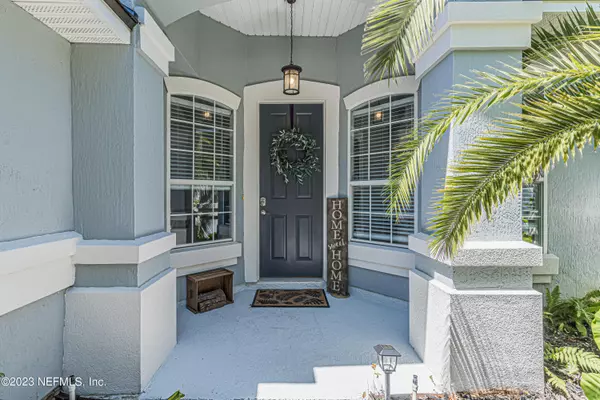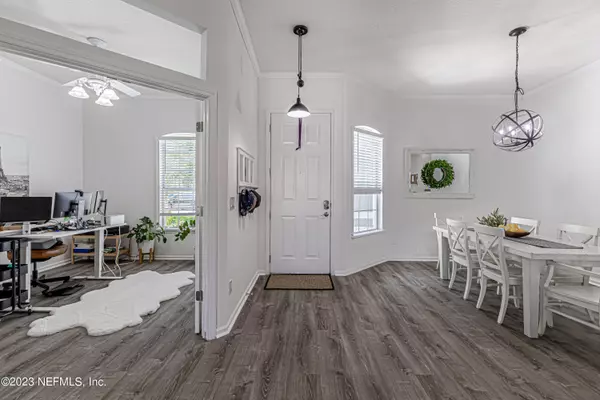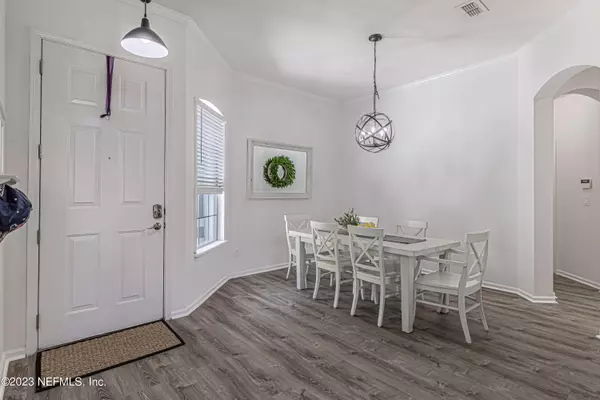$575,000
$585,000
1.7%For more information regarding the value of a property, please contact us for a free consultation.
2029 SPRING MEADOWS CT St Augustine, FL 32092
4 Beds
3 Baths
2,591 SqFt
Key Details
Sold Price $575,000
Property Type Single Family Home
Sub Type Single Family Residence
Listing Status Sold
Purchase Type For Sale
Square Footage 2,591 sqft
Price per Sqft $221
Subdivision Johns Creek
MLS Listing ID 1226695
Sold Date 06/22/23
Style Traditional
Bedrooms 4
Full Baths 3
HOA Fees $9/ann
HOA Y/N Yes
Originating Board realMLS (Northeast Florida Multiple Listing Service)
Year Built 2005
Property Description
Welcome home to 2029 Spring Meadows Court! This meticulously maintained, original owner home is tucked away on a quiet cul-de-sac. Every room in the home has been beautifully updated floor to ceiling. Home boasts a laundry room with custom cabinetry, drop zone, and a second fridge, custom closets in the master, newly remodeled, spa-like master bath, new roof, and a three car garage. Four bedrooms, three bathrooms and an office provide plenty of living space. Relax in the backyard oasis featuring a pavered porch, firepit, hot tub and two large side yards with storage shed. Home is conveniently located close to major highways, shopping, and is in the top-rated St Johns County school district. This home looks brand new inside and out in the charm and tranquility of an established neighborhood neighborhood
Location
State FL
County St. Johns
Community Johns Creek
Area 304- 210 South
Direction 95 to CR 210 west, left on St. Johns Parkway, right on Johns Creek Pkwy, right on Spring Meadows Ct. Home is on right.
Rooms
Other Rooms Shed(s)
Interior
Interior Features Breakfast Bar, Breakfast Nook, Entrance Foyer, Kitchen Island, Pantry, Primary Bathroom -Tub with Separate Shower, Primary Downstairs, Split Bedrooms, Vaulted Ceiling(s), Walk-In Closet(s)
Heating Central
Cooling Central Air
Flooring Vinyl
Fireplaces Number 1
Fireplaces Type Electric
Fireplace Yes
Exterior
Parking Features Attached, Garage, Garage Door Opener
Garage Spaces 3.0
Fence Back Yard, Vinyl
Pool Community
Amenities Available Basketball Court, Clubhouse, Fitness Center, Playground, Tennis Court(s)
Roof Type Shingle
Porch Front Porch
Total Parking Spaces 3
Private Pool No
Building
Lot Description Cul-De-Sac
Sewer Public Sewer
Water Public
Architectural Style Traditional
Structure Type Frame,Stucco
New Construction No
Schools
Elementary Schools Timberlin Creek
Middle Schools Switzerland Point
High Schools Beachside
Others
Tax ID 0099811740
Security Features Security System Owned,Smoke Detector(s)
Acceptable Financing Cash, Conventional, FHA, VA Loan
Listing Terms Cash, Conventional, FHA, VA Loan
Read Less
Want to know what your home might be worth? Contact us for a FREE valuation!

Our team is ready to help you sell your home for the highest possible price ASAP
Bought with KELLER WILLIAMS REALTY ATLANTIC PARTNERS






