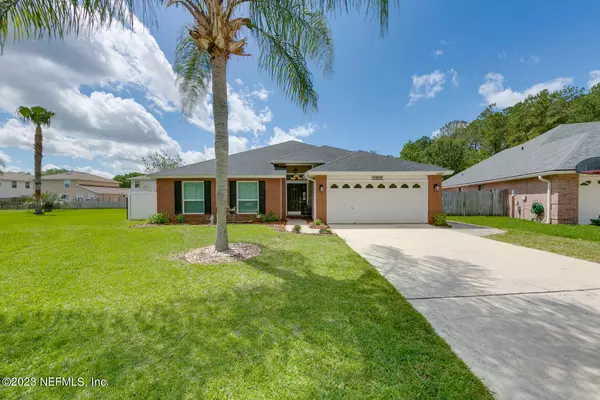$435,000
$435,000
For more information regarding the value of a property, please contact us for a free consultation.
12018 BRIGHTMORE WAY Jacksonville, FL 32246
4 Beds
2 Baths
2,182 SqFt
Key Details
Sold Price $435,000
Property Type Single Family Home
Sub Type Single Family Residence
Listing Status Sold
Purchase Type For Sale
Square Footage 2,182 sqft
Price per Sqft $199
Subdivision Hawkins Cove
MLS Listing ID 1223707
Sold Date 06/23/23
Style Traditional
Bedrooms 4
Full Baths 2
HOA Fees $29/ann
HOA Y/N Yes
Originating Board realMLS (Northeast Florida Multiple Listing Service)
Year Built 2001
Property Description
Beautiful 4BR 2BA brick front home at end of quiet cul de sac. Totally remodeled and updated kitchen with all wood cabinetry, granite countertops, food prep island, 20'' tile floor, breakfast bar, glass mosaic backsplash and recessed lighting. 42'' above countertop cabinets plus separate eight ft high by 6 ft 4 wide wall cabinetry with upper cabinets and lower cabinets with 16 pull out drawers. Stainless steel appliances. 10 ft high ceiling in all rooms except bedrooms. Hardwood floors in bedrooms. 20'' tile floors in living area. Both bathrooms renovated. Master bathroom with jacuzzi tub, double sink vanity and separate shower. 2nd bath with updated vanity and shower. Large patio with pavers includes fire pit with built in seating. The Pergola stays. Beautiful view from next door pond.
Location
State FL
County Duval
Community Hawkins Cove
Area 023-Southside-East Of Southside Blvd
Direction From St Johns Bluff Rd go east on Atlantic Blvd to right on Withrow Dr to right on Hawkins Cove Dr to right on Brightmore Way
Rooms
Other Rooms Shed(s)
Interior
Interior Features Breakfast Bar, Entrance Foyer, Kitchen Island, Primary Bathroom -Tub with Separate Shower, Split Bedrooms, Vaulted Ceiling(s), Walk-In Closet(s)
Heating Central, Electric, Heat Pump
Cooling Central Air, Electric
Flooring Tile, Wood
Laundry Electric Dryer Hookup, Washer Hookup
Exterior
Parking Features Additional Parking, Attached, Garage, Garage Door Opener
Garage Spaces 2.0
Fence Back Yard
Pool None
Utilities Available Cable Available
Waterfront Description Pond
View Water
Roof Type Shingle
Porch Patio
Total Parking Spaces 2
Private Pool No
Building
Lot Description Cul-De-Sac, Irregular Lot
Sewer Public Sewer
Water Public
Architectural Style Traditional
Structure Type Fiber Cement,Frame
New Construction No
Schools
Elementary Schools Waterleaf
Middle Schools Kernan
High Schools Sandalwood
Others
HOA Name Kingdom Management
Tax ID 1652645950
Security Features Security System Owned,Smoke Detector(s)
Acceptable Financing Cash, Conventional, FHA, VA Loan
Listing Terms Cash, Conventional, FHA, VA Loan
Read Less
Want to know what your home might be worth? Contact us for a FREE valuation!

Our team is ready to help you sell your home for the highest possible price ASAP
Bought with COLDWELL BANKER VANGUARD REALTY






