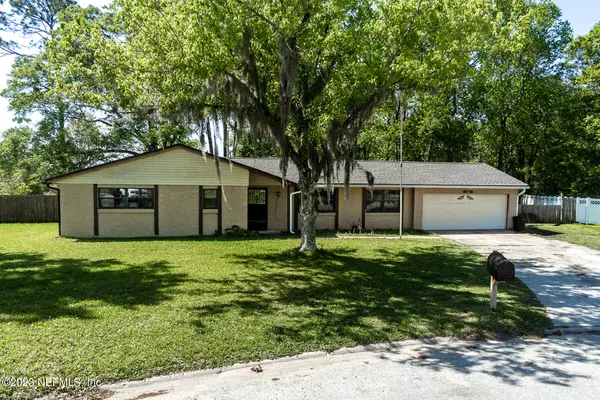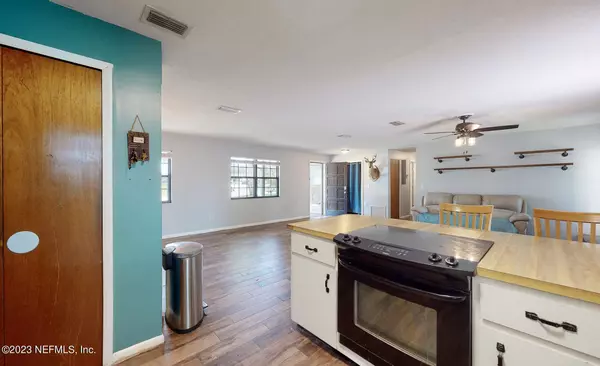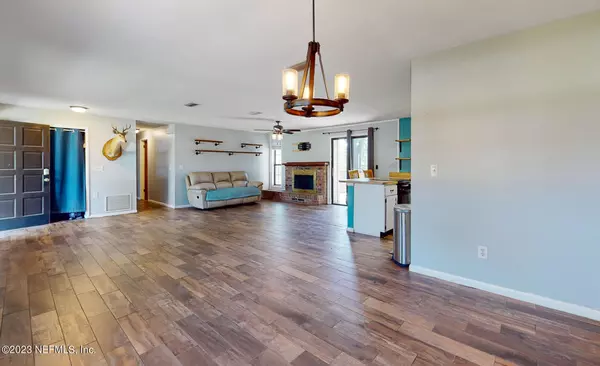$250,000
$259,000
3.5%For more information regarding the value of a property, please contact us for a free consultation.
144 SPICEWOOD CIR Middleburg, FL 32068
3 Beds
2 Baths
1,368 SqFt
Key Details
Sold Price $250,000
Property Type Single Family Home
Sub Type Single Family Residence
Listing Status Sold
Purchase Type For Sale
Square Footage 1,368 sqft
Price per Sqft $182
Subdivision Greenwood Estates
MLS Listing ID 1216476
Sold Date 06/21/23
Style Ranch
Bedrooms 3
Full Baths 2
HOA Y/N No
Originating Board realMLS (Northeast Florida Multiple Listing Service)
Year Built 1977
Property Description
Seller is offering up to $6,000 toward BUYERS CLOSING COSTS with acceptable offer. This lovely home boasts an open floor plan with plenty of natural light and a cozy brick wood burning fireplace, perfect for gathering with friends and family. The main living areas feature new wood look tile, creating a warm and inviting atmosphere. The newer light fixtures update the space. The home is built with concrete NEW ROOF installed in 2021, providing added durability and protection. The dining area is perfect for hosting dinner parties or enjoying a quiet meal at home. The exterior features a fully fenced yard for privacy, as well as a detached workshop and large metal building, providing ample space for storage or a hobbyist's dream.
Location
State FL
County Clay
Community Greenwood Estates
Area 146-Middleburg-Ne
Direction 295, to South on Blanding Blvd, Left on Knight Boxx, Left on Evergreen, Right on Spicewood, Home is on the right hand side.
Rooms
Other Rooms Shed(s)
Interior
Interior Features Breakfast Bar, Primary Bathroom - Shower No Tub
Heating Central
Cooling Central Air
Fireplaces Number 1
Fireplaces Type Wood Burning
Fireplace Yes
Laundry Electric Dryer Hookup, Washer Hookup
Exterior
Parking Features Attached, Garage, RV Access/Parking
Garage Spaces 2.0
Fence Back Yard
Pool None
Roof Type Shingle
Total Parking Spaces 2
Private Pool No
Building
Sewer Public Sewer
Water Public
Architectural Style Ranch
Structure Type Concrete
New Construction No
Others
Tax ID 34042500815307400
Acceptable Financing Cash, Conventional, FHA, VA Loan
Listing Terms Cash, Conventional, FHA, VA Loan
Read Less
Want to know what your home might be worth? Contact us for a FREE valuation!

Our team is ready to help you sell your home for the highest possible price ASAP
Bought with SOUTHEAST REALTY GROUP






