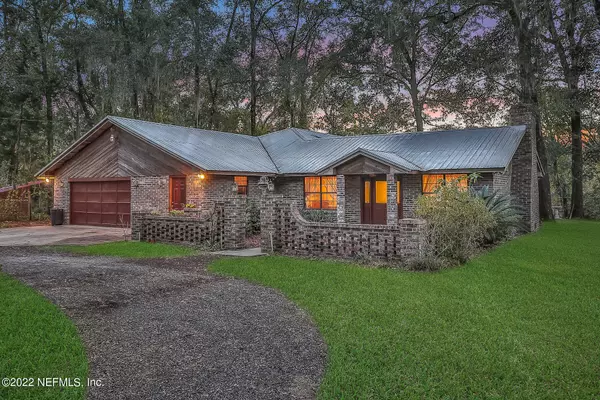$555,000
$569,000
2.5%For more information regarding the value of a property, please contact us for a free consultation.
2422 SANDY RUN DR Middleburg, FL 32068
4 Beds
3 Baths
3,032 SqFt
Key Details
Sold Price $555,000
Property Type Single Family Home
Sub Type Single Family Residence
Listing Status Sold
Purchase Type For Sale
Square Footage 3,032 sqft
Price per Sqft $183
Subdivision Sandy Run
MLS Listing ID 1201168
Sold Date 06/27/23
Style Traditional
Bedrooms 4
Full Baths 2
Half Baths 1
HOA Y/N No
Originating Board realMLS (Northeast Florida Multiple Listing Service)
Year Built 1989
Property Description
Sit back and relax or enjoy the excitement of living on Black Creek, this one-of-kind waterfront home has it all. Peacefully tucked away with a country feel, yet the convenience of restaurants (just minutes from local ice cream), shopping, and major roads for easier travel nearby. Spend the day boating or end a long day fishing from your very own private dock. Situated high, rest easy knowing this home has never flooded. Meticulous thought and craftsmanship throughout, from its spacious design, soaring pan ceilings, original stained glass above jacuzzi, and an added utility room. Features also include a detached 1 car garage/workshop with over 1,000 sq. ft., koi pond, artisan well, energy efficient heating and cooling, stainless steel appliances, and a brand new deck! Call for a showing.
Location
State FL
County Clay
Community Sandy Run
Area 144-Middleburg-Se
Direction I-295 to FL-21 S/Blanding Blvd, 13mi turn L onto Co Rd 218, 0.5mi right onto Black Creek Dr, 0.2mi onto Sandy Run Dr, 0.3mi left onto Sandy Run Dr S, house on R.
Rooms
Other Rooms Shed(s), Workshop, Other
Interior
Interior Features Eat-in Kitchen, Pantry, Primary Bathroom -Tub with Separate Shower, Skylight(s), Split Bedrooms, Vaulted Ceiling(s), Walk-In Closet(s)
Heating Central, Heat Pump
Cooling Central Air
Flooring Carpet, Tile, Vinyl
Fireplaces Number 1
Fireplaces Type Wood Burning
Fireplace Yes
Exterior
Exterior Feature Balcony, Dock
Parking Features Additional Parking, Attached, Circular Driveway, Detached, Garage, RV Access/Parking
Garage Spaces 3.0
Pool None
Utilities Available Cable Available
Amenities Available Laundry
Waterfront Description Creek,Navigable Water,Ocean Front
Roof Type Metal
Porch Covered, Deck, Patio, Porch, Screened
Total Parking Spaces 3
Private Pool No
Building
Lot Description Cul-De-Sac, Irregular Lot, Sprinklers In Front, Sprinklers In Rear, Wooded, Other
Sewer Private Sewer, Septic Tank
Water Private, Well
Architectural Style Traditional
Structure Type Other
New Construction No
Others
Tax ID 14052400639802600
Security Features Security Gate,Smoke Detector(s)
Acceptable Financing Cash, Conventional, FHA, VA Loan
Listing Terms Cash, Conventional, FHA, VA Loan
Read Less
Want to know what your home might be worth? Contact us for a FREE valuation!

Our team is ready to help you sell your home for the highest possible price ASAP
Bought with BERKSHIRE HATHAWAY HOMESERVICES FLORIDA NETWORK REALTY





