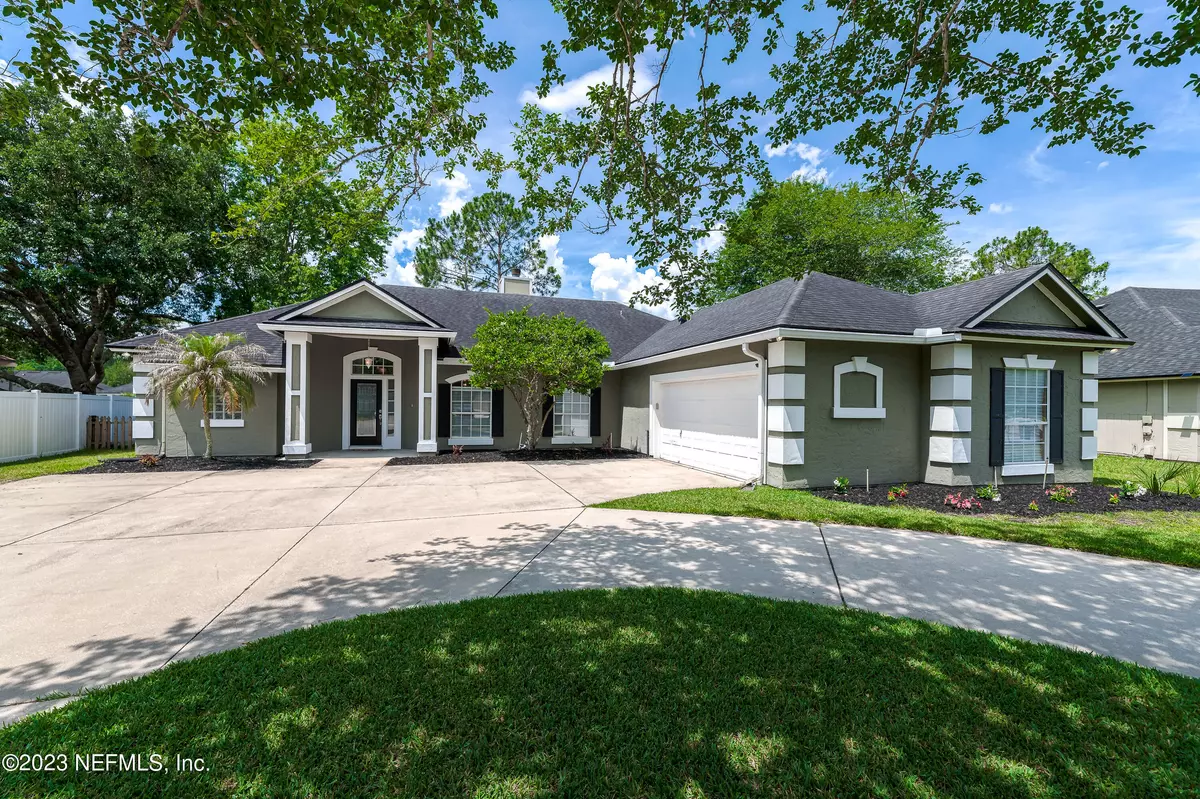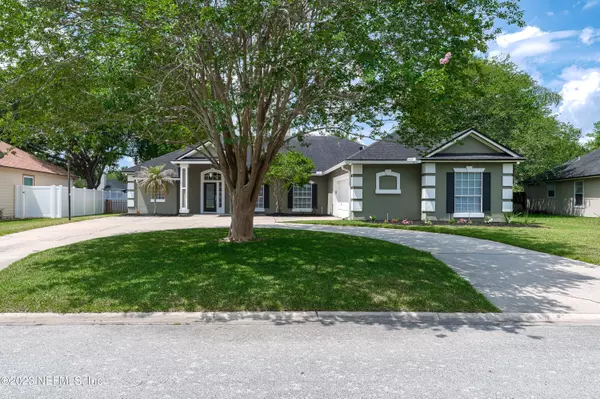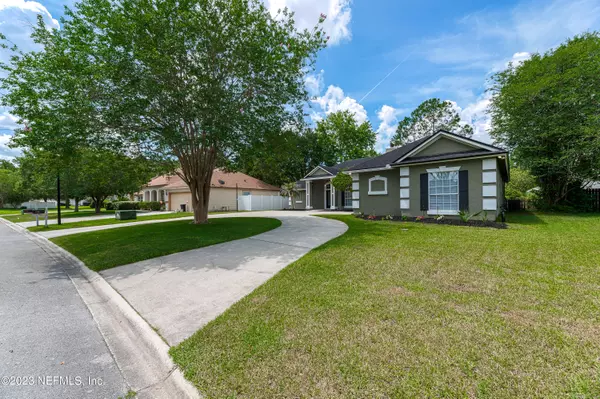$480,299
$450,000
6.7%For more information regarding the value of a property, please contact us for a free consultation.
681 BOX BRANCH CIR St Johns, FL 32259
4 Beds
2 Baths
2,214 SqFt
Key Details
Sold Price $480,299
Property Type Single Family Home
Sub Type Single Family Residence
Listing Status Sold
Purchase Type For Sale
Square Footage 2,214 sqft
Price per Sqft $216
Subdivision Julington Creek Plan
MLS Listing ID 1229108
Sold Date 06/29/23
Style Traditional
Bedrooms 4
Full Baths 2
HOA Fees $40/ann
HOA Y/N Yes
Originating Board realMLS (Northeast Florida Multiple Listing Service)
Year Built 1995
Property Description
If you are looking for a spacious, completely split floorplan with a ton of parking, this is the one! Upon entry you are greeted with lots of natural light into the formal dining and living areas complete with a charming double sided fireplace! The master suite is on the left side of the home and bedrooms 2, 3 and 4 along with a bathroom have their own private, separate hallway off the living/family room. The home has an open concept kitchen with an eat in space and also plenty or room for barstools! Out back is a screened lanai but still room to run and play for the kiddos or dogs. The circular driveway leaves so much room for additional parking as well as the 2 car garage! This beautiful home is tucked away in a little nook in the Maplewood community of Julington Creek. Roof 2016 AC 2018 2018
Location
State FL
County St. Johns
Community Julington Creek Plan
Area 301-Julington Creek/Switzerland
Direction East on Racetrack Road turn right onto Durbin Creek Blvd. Follow straight through the roundabout and turn left onto Maplewood Drive. Left on S. Birch Branch and then left on Box Branch. Home on left
Interior
Interior Features Breakfast Bar, Eat-in Kitchen, Entrance Foyer, Kitchen Island, Pantry, Primary Bathroom -Tub with Separate Shower, Primary Downstairs, Split Bedrooms, Walk-In Closet(s)
Heating Central
Cooling Central Air
Flooring Carpet, Laminate, Tile
Fireplaces Number 1
Fireplaces Type Double Sided, Gas
Fireplace Yes
Exterior
Parking Features Circular Driveway
Garage Spaces 2.0
Fence Back Yard
Pool Community, None
Utilities Available Cable Available, Propane
Amenities Available Basketball Court, Clubhouse, Fitness Center, Golf Course, Jogging Path, Laundry, Playground, Tennis Court(s), Trash
Roof Type Shingle
Porch Patio, Porch, Screened
Total Parking Spaces 2
Private Pool No
Building
Lot Description Sprinklers In Front, Sprinklers In Rear
Sewer Public Sewer
Water Public
Architectural Style Traditional
Structure Type Frame,Stucco,Wood Siding
New Construction No
Schools
Elementary Schools Julington Creek
Middle Schools Fruit Cove
High Schools Creekside
Others
Tax ID 2493500710
Security Features Smoke Detector(s)
Acceptable Financing Cash, Conventional, FHA, VA Loan
Listing Terms Cash, Conventional, FHA, VA Loan
Read Less
Want to know what your home might be worth? Contact us for a FREE valuation!

Our team is ready to help you sell your home for the highest possible price ASAP
Bought with PONTE VEDRA CLUB REALTY, INC.






