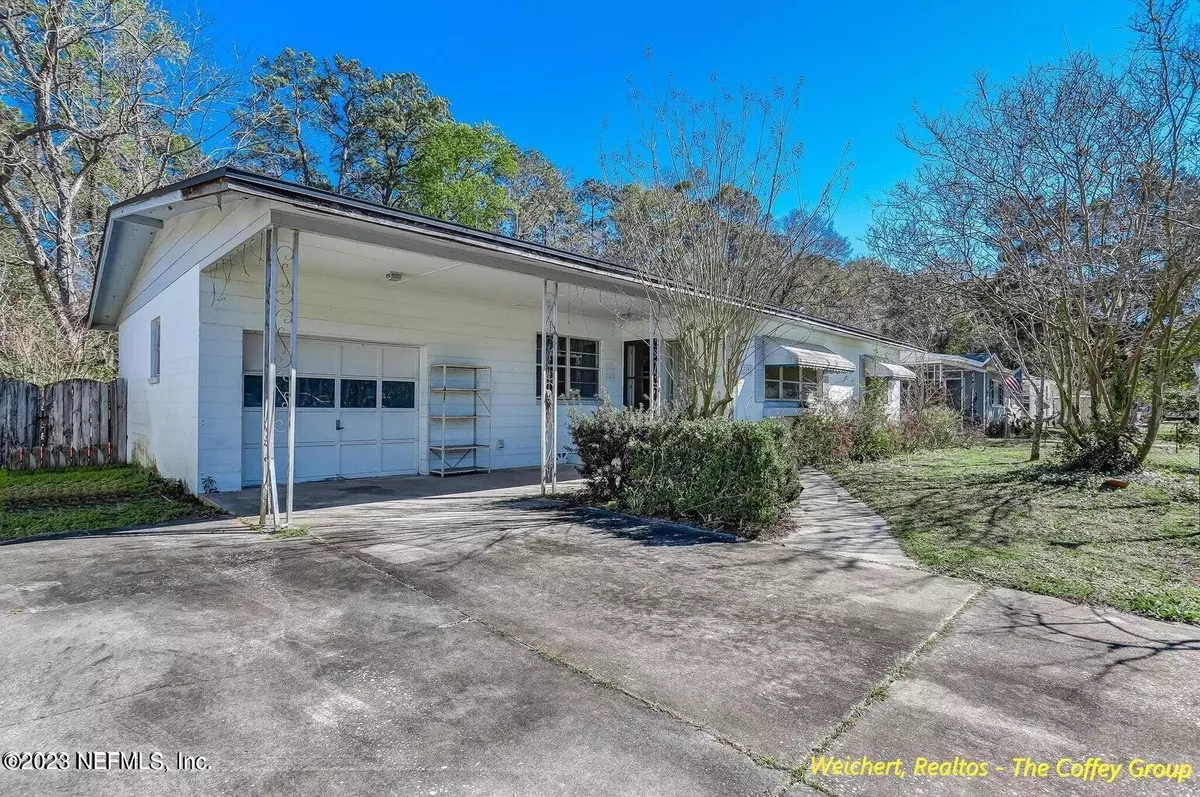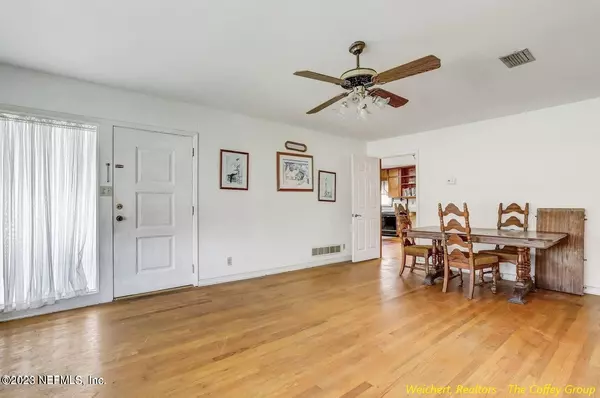$160,000
$194,500
17.7%For more information regarding the value of a property, please contact us for a free consultation.
7457 GREENWAY DR Jacksonville, FL 32244
3 Beds
2 Baths
1,557 SqFt
Key Details
Sold Price $160,000
Property Type Single Family Home
Sub Type Single Family Residence
Listing Status Sold
Purchase Type For Sale
Square Footage 1,557 sqft
Price per Sqft $102
Subdivision Ortega Hills
MLS Listing ID 1211583
Sold Date 07/06/23
Style Ranch
Bedrooms 3
Full Baths 2
HOA Y/N No
Originating Board realMLS (Northeast Florida Multiple Listing Service)
Year Built 1965
Lot Dimensions 76 X 131
Property Description
Investor's dream! This 3 bed, 2 bath, 1 car garage home is across from NAS JAX and in a great neighborhood. This home has a large great room and separate living area with a fireplace adjacent to the unusually large kitchen. Beautiful hardwood flooring throughout. The floorplan is very modern for a home built in the 60s. Third bedroom does not have a closet but there is room to build one in. The home does need some repairs but it is well built and has really good bones. Some minor repairs, paint, appliances and new countertops will have this one ready to move in or rent. Many of the homes in the neighborhood have already been renovated and several are short term rentals. Don't miss out on this one. This home is being sold ''As is''.
Location
State FL
County Duval
Community Ortega Hills
Area 056-Yukon/Wesconnett/Oak Hill
Direction From Wells Rd and Park Ave / Hwy 17 Left onto Park Avenue for 2.2 miles Left onto Avent Drive for .2 miles Left onto Greenway Drive for 600 feet on the Left
Rooms
Other Rooms Shed(s)
Interior
Interior Features Breakfast Bar, Eat-in Kitchen, Primary Bathroom - Shower No Tub
Heating Central, Electric
Cooling Central Air, Electric
Flooring Tile, Wood
Fireplaces Type Wood Burning
Fireplace Yes
Exterior
Parking Features Attached, Garage, Garage Door Opener
Garage Spaces 1.0
Fence Back Yard, Chain Link
Pool None
Roof Type Shingle,Other
Porch Front Porch, Patio
Total Parking Spaces 1
Private Pool No
Building
Lot Description Sprinklers In Front, Sprinklers In Rear
Sewer Public Sewer
Water Public
Architectural Style Ranch
Structure Type Block,Composition Siding,Concrete
New Construction No
Others
Tax ID 0988620000
Acceptable Financing Cash, Conventional
Listing Terms Cash, Conventional
Read Less
Want to know what your home might be worth? Contact us for a FREE valuation!

Our team is ready to help you sell your home for the highest possible price ASAP
Bought with WEICHERT REALTORS THE COFFEY GROUP






