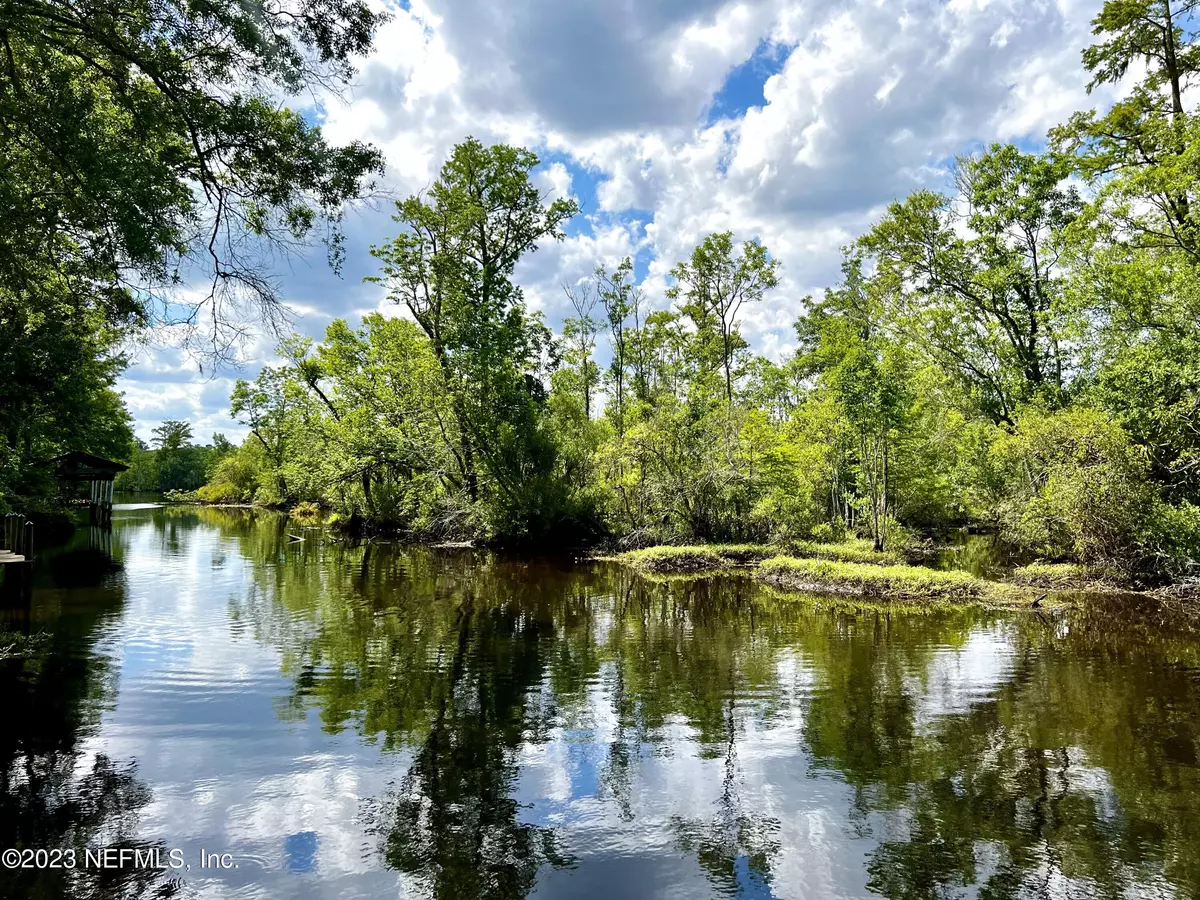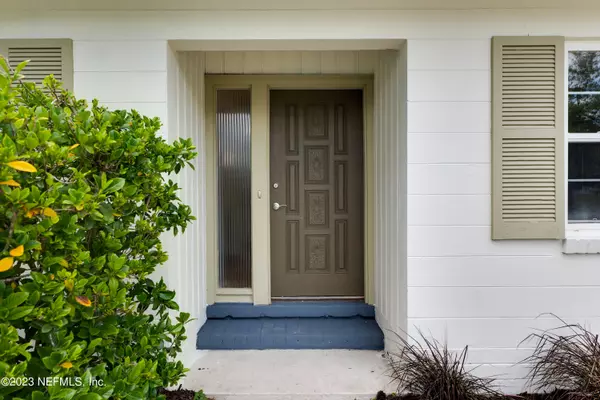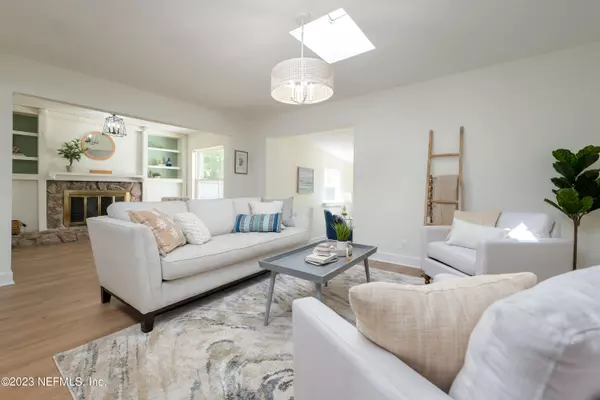$349,000
$349,000
For more information regarding the value of a property, please contact us for a free consultation.
5149 GREENWAY DR N Jacksonville, FL 32244
3 Beds
2 Baths
1,760 SqFt
Key Details
Sold Price $349,000
Property Type Single Family Home
Sub Type Single Family Residence
Listing Status Sold
Purchase Type For Sale
Square Footage 1,760 sqft
Price per Sqft $198
Subdivision Ortega Hills
MLS Listing ID 1224089
Sold Date 07/07/23
Style Ranch
Bedrooms 3
Full Baths 2
HOA Y/N No
Originating Board realMLS (Northeast Florida Multiple Listing Service)
Year Built 1960
Property Description
This fully updated home is move-in ready and features a location on navigable deep-water! Home features a brand new AC system, roof in 2017, updated windows, all new flooring, fully updated bathrooms, fresh paint inside and out, and fully updated bathrooms. Home is spacious and open feeling with a large dining area flowing into an oversized living room with an attached seating area by the fireplace, plus a great size family room looking out onto the water. Three good size bedrooms and two full baths are featured on the other side of the home. The dock out back is a great place to enjoy the sunset and relax. The home is minutes from NAS JAX, 295, and so much more!
Location
State FL
County Duval
Community Ortega Hills
Area 056-Yukon/Wesconnett/Oak Hill
Direction From US 17 turn onto Ortega Hills Dr. Take a right on Greenway Dr, follow it around the bed and the home is on the right.
Interior
Interior Features Breakfast Bar, Built-in Features, Eat-in Kitchen, Entrance Foyer, Primary Bathroom - Tub with Shower, Primary Downstairs, Skylight(s), Split Bedrooms
Heating Central, Heat Pump
Cooling Central Air
Flooring Vinyl
Fireplaces Number 1
Fireplaces Type Wood Burning
Fireplace Yes
Laundry Electric Dryer Hookup, Washer Hookup
Exterior
Exterior Feature Dock
Parking Features Attached, Garage, Garage Door Opener
Garage Spaces 1.0
Fence Back Yard
Pool None
Utilities Available Cable Available
Waterfront Description Navigable Water,River Front
Roof Type Shingle
Total Parking Spaces 1
Private Pool No
Building
Lot Description Other
Sewer Public Sewer
Water Public
Architectural Style Ranch
Structure Type Block,Concrete
New Construction No
Schools
Elementary Schools Venetia
Middle Schools Westside
High Schools Riverside
Others
Tax ID 0987050000
Acceptable Financing Cash, Conventional, VA Loan
Listing Terms Cash, Conventional, VA Loan
Read Less
Want to know what your home might be worth? Contact us for a FREE valuation!

Our team is ready to help you sell your home for the highest possible price ASAP
Bought with KELLER WILLIAMS REALTY ATLANTIC PARTNERS SOUTHSIDE






