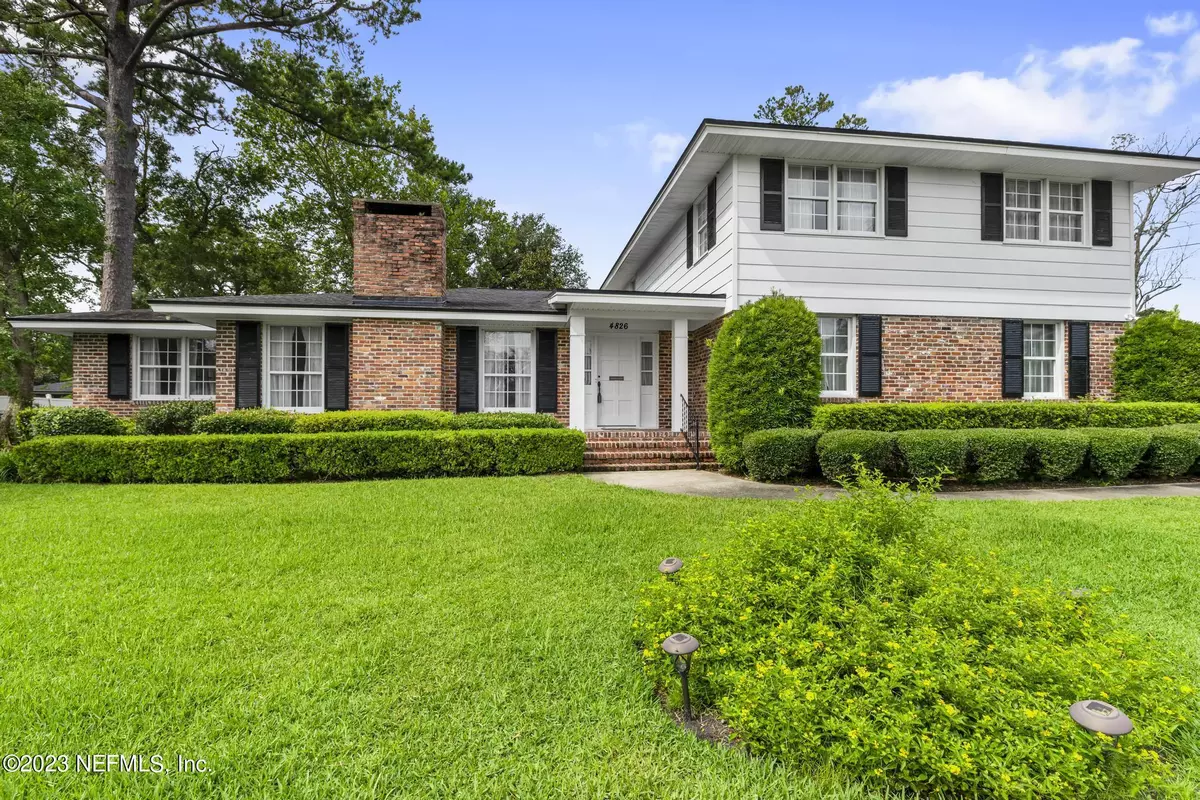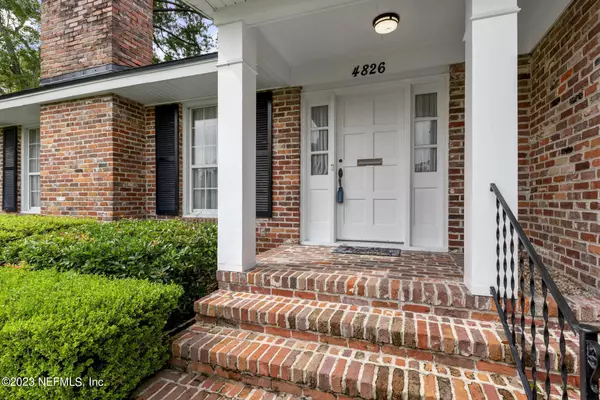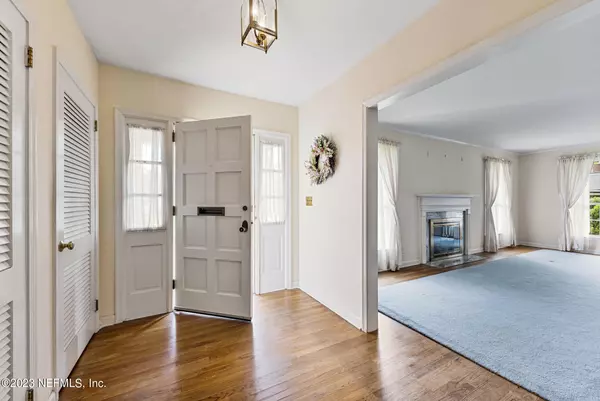$695,000
$559,900
24.1%For more information regarding the value of a property, please contact us for a free consultation.
4826 MALPAS LN Jacksonville, FL 32210
4 Beds
4 Baths
3,039 SqFt
Key Details
Sold Price $695,000
Property Type Single Family Home
Sub Type Single Family Residence
Listing Status Sold
Purchase Type For Sale
Square Footage 3,039 sqft
Price per Sqft $228
Subdivision Ortega Forest
MLS Listing ID 1231932
Sold Date 07/14/23
Bedrooms 4
Full Baths 3
Half Baths 1
HOA Y/N No
Originating Board realMLS (Northeast Florida Multiple Listing Service)
Year Built 1960
Property Description
MULTIPLE OFFERS DUE 9AM 6/26. Welcome to this 2-story home in Ortega! Boasting 4 oversized bedrooms, 3.5 baths, and sprawling across 3,039 sq ft, this property offers abundant space and comfort. Hardwood floors throughout (exc baths and kitchen) await a new owner. The kitchen features original pinewood cabinets, ample storage, and an eat-in area for casual dining. A separate dining room adds sophistication for formal gatherings. The living room, highlighted by a wood-burning fireplace, is perfect for cozy evenings. Work effortlessly from the spacious office with built-ins. This home offers 2 master suites on both floors. The landscaped backyard is an oasis with a fenced pool area, creating a private retreat.. The property includes a roof (2018), HVAC (2019), and electrical panel (2015
Location
State FL
County Duval
Community Ortega Forest
Area 033-Ortega/Venetia
Direction South on HWY 17 to right at Ortega Forest Drive, left on Yacht Club Road, Left on Prince Edward Road and then Left on Malpas Lane
Interior
Interior Features Breakfast Bar, Built-in Features, Entrance Foyer, In-Law Floorplan, Primary Bathroom - Shower No Tub, Primary Downstairs, Split Bedrooms
Heating Central, Heat Pump
Cooling Central Air
Flooring Carpet, Vinyl, Wood
Fireplaces Number 1
Fireplace Yes
Laundry Electric Dryer Hookup, Washer Hookup
Exterior
Garage Spaces 2.0
Fence Back Yard
Pool In Ground
Roof Type Shingle
Total Parking Spaces 2
Private Pool No
Building
Sewer Public Sewer
Water Public
Structure Type Block,Frame,Wood Siding
New Construction No
Others
Tax ID 1011240000
Acceptable Financing Cash, Conventional, FHA, VA Loan
Listing Terms Cash, Conventional, FHA, VA Loan
Read Less
Want to know what your home might be worth? Contact us for a FREE valuation!

Our team is ready to help you sell your home for the highest possible price ASAP
Bought with KELLER WILLIAMS JACKSONVILLE





