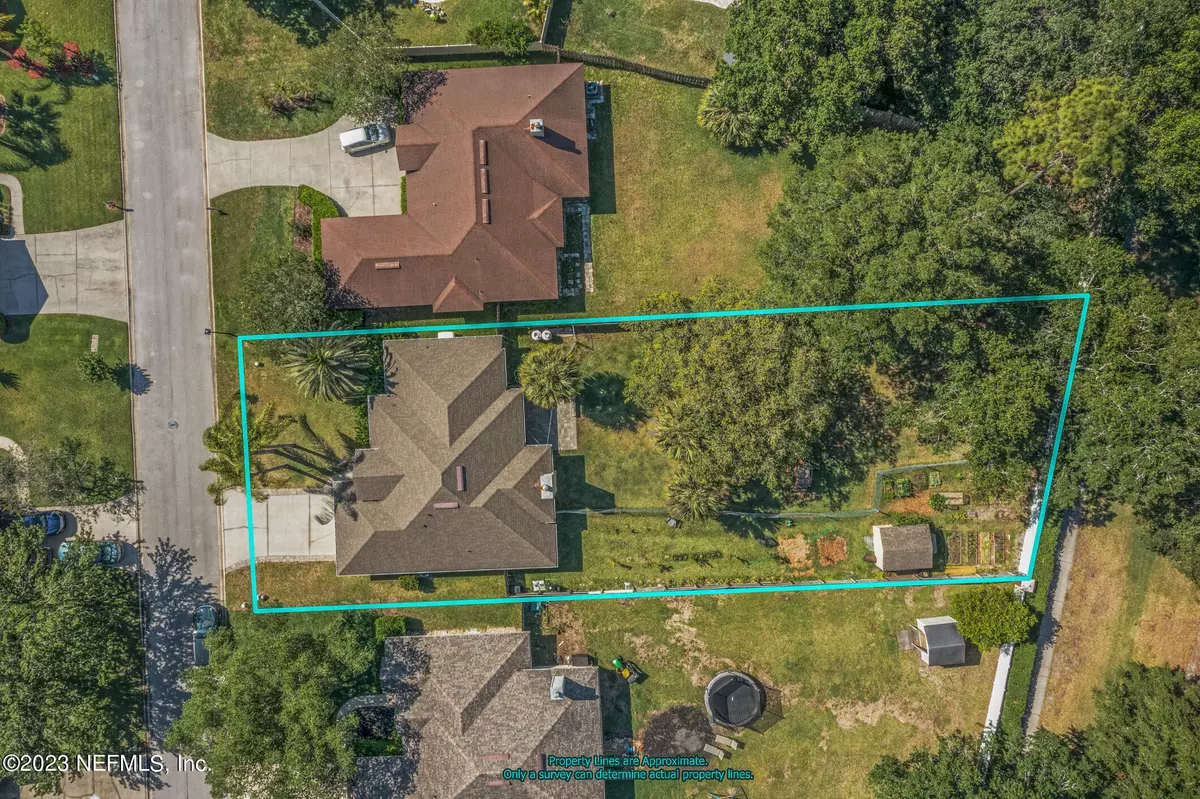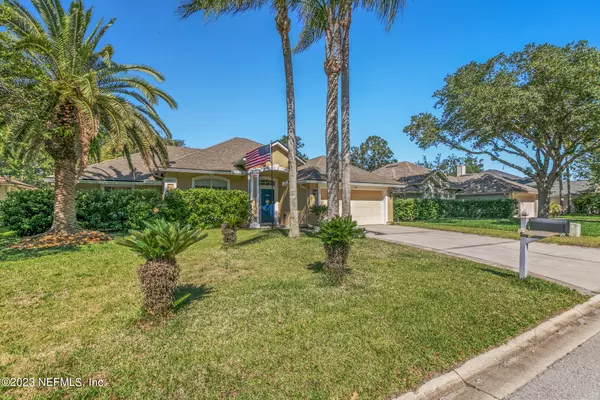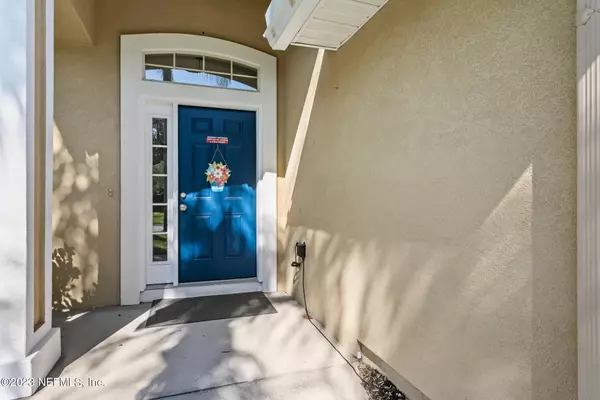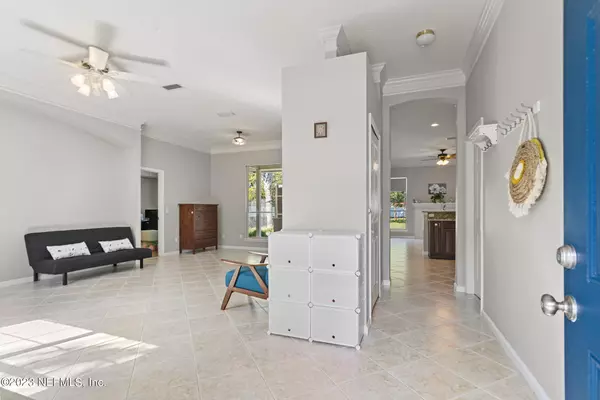$435,000
$440,000
1.1%For more information regarding the value of a property, please contact us for a free consultation.
301 BELL BRANCH LN St Johns, FL 32259
3 Beds
2 Baths
1,646 SqFt
Key Details
Sold Price $435,000
Property Type Single Family Home
Sub Type Single Family Residence
Listing Status Sold
Purchase Type For Sale
Square Footage 1,646 sqft
Price per Sqft $264
Subdivision Julington Creek Plan
MLS Listing ID 1225153
Sold Date 07/21/23
Style Traditional
Bedrooms 3
Full Baths 2
HOA Fees $40/ann
HOA Y/N Yes
Originating Board realMLS (Northeast Florida Multiple Listing Service)
Year Built 1998
Property Description
This property is located in the St. Johns County school district, which has an A rating, and the bus picks up just down the road. The lot size is 1/3 acre and it features a fenced yard with ample outdoor living space for dogs, kids, and even a future pool. Inside, there are two spacious living areas, an updated bathroom and kitchen with new appliances, and new vinyl flooring in each bedroom. Outside, the backyard includes a large shed for storage. Additionally, the driveway has been widened and paved with beautiful pavers. New generator & water heater.
JCP amenities include community pools, exercise facility, tennis, basketball & volleyball courts, skateboard, restaurant and playground
Location
State FL
County St. Johns
Community Julington Creek Plan
Area 301-Julington Creek/Switzerland
Direction Racetrack Road (E) to Flora Branch (right) to Velvetleaf (left) to Bell Branch (left). Home is on right.
Interior
Interior Features Breakfast Bar, Entrance Foyer, Pantry, Primary Bathroom -Tub with Separate Shower, Primary Downstairs, Split Bedrooms, Walk-In Closet(s)
Heating Central
Cooling Central Air
Flooring Carpet, Tile
Fireplaces Number 1
Fireplaces Type Wood Burning
Fireplace Yes
Laundry Electric Dryer Hookup, Washer Hookup
Exterior
Parking Features Attached, Garage
Garage Spaces 2.0
Fence Back Yard
Pool Community, None
Utilities Available Cable Available
Amenities Available Children's Pool, Clubhouse, Fitness Center, Golf Course, Jogging Path, Playground
Roof Type Shingle
Porch Patio
Total Parking Spaces 2
Private Pool No
Building
Lot Description Cul-De-Sac, Sprinklers In Front, Sprinklers In Rear
Sewer Public Sewer
Water Public
Architectural Style Traditional
Structure Type Frame,Stucco
New Construction No
Schools
Elementary Schools Julington Creek
Middle Schools Fruit Cove
High Schools Creekside
Others
Tax ID 2493401690
Acceptable Financing Cash, Conventional, FHA, VA Loan
Listing Terms Cash, Conventional, FHA, VA Loan
Read Less
Want to know what your home might be worth? Contact us for a FREE valuation!

Our team is ready to help you sell your home for the highest possible price ASAP
Bought with ONE SOTHEBY'S INTERNATIONAL REALTY






