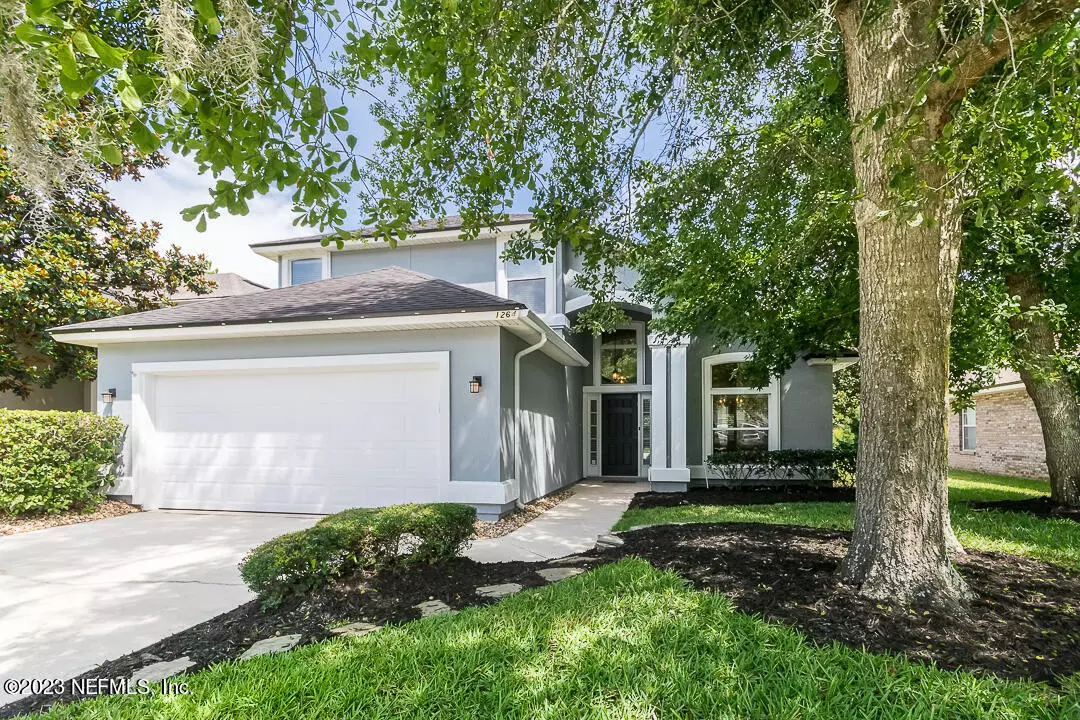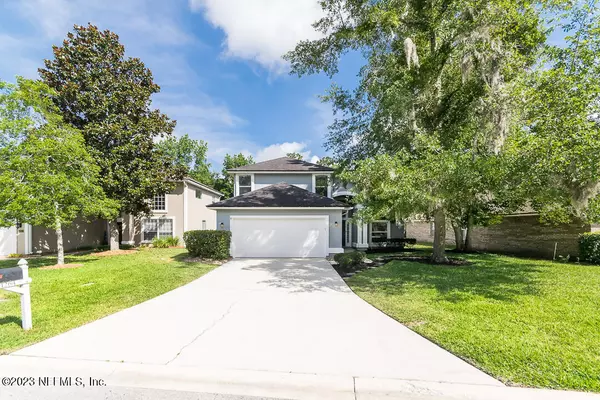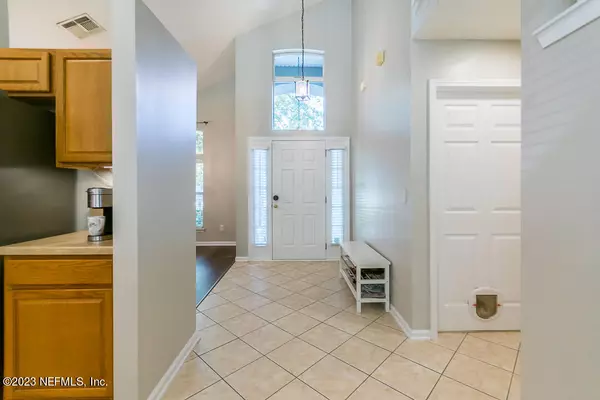$519,900
$519,900
For more information regarding the value of a property, please contact us for a free consultation.
1264 RIBBON RD St Johns, FL 32259
4 Beds
3 Baths
2,408 SqFt
Key Details
Sold Price $519,900
Property Type Single Family Home
Sub Type Single Family Residence
Listing Status Sold
Purchase Type For Sale
Square Footage 2,408 sqft
Price per Sqft $215
Subdivision Julington Creek Plan
MLS Listing ID 1228033
Sold Date 07/28/23
Bedrooms 4
Full Baths 2
Half Baths 1
HOA Fees $155/qua
HOA Y/N Yes
Originating Board realMLS (Northeast Florida Multiple Listing Service)
Year Built 2003
Lot Dimensions 60x207x64x200
Property Description
WITHDRAWN WHILE SELLER MOVES. Beautiful home on 200' deep conservation lot in gated Plantation Estates features soaring ceilings, expansive windows full of natural light, tile & wood lam flooring downstairs, with all new carpet upstairs. Open plan has downstairs master+3 bedrooms & Loft/Office w/built-ins upstairs, a formal dining room, huge kitchen with nook & SS appliances, and big family room. Master with bay window sitting area also includes 2 walk-ins with organizers, double vanities, garden tub, & tiled shower with glass enclosure. Bedrooms are spacious with closet built-ins. Covered lanai and extended patio overlooking park-like backyard great for entertaining + 2 amenity centers to enjoy (one at entrance). NEW ROOF before closing, Main AC is 8 yo, 2nd unit is 20 yo., HWH 1 mo
Location
State FL
County St. Johns
Community Julington Creek Plan
Area 301-Julington Creek/Switzerland
Direction From SR 13 turn left on Racetrack Rd., left onto Flora Branch Blvd & go through guard gate, left on Summerdown Ln, and right on Ribbon, house on right towards end.
Interior
Interior Features Breakfast Bar, Breakfast Nook, Entrance Foyer, Pantry, Primary Bathroom -Tub with Separate Shower, Primary Downstairs, Split Bedrooms, Walk-In Closet(s)
Heating Central
Cooling Central Air
Flooring Carpet, Laminate, Tile
Exterior
Garage Spaces 2.0
Pool Community
Amenities Available Basketball Court, Clubhouse, Fitness Center, Jogging Path, Playground, Tennis Court(s)
View Protected Preserve
Roof Type Shingle
Porch Patio, Porch, Screened
Total Parking Spaces 2
Private Pool No
Building
Lot Description Sprinklers In Front, Sprinklers In Rear
Sewer Public Sewer
Water Public
Structure Type Frame,Stucco
New Construction No
Schools
Elementary Schools Julington Creek
High Schools Creekside
Others
HOA Name Leland Management
Tax ID 2498210300
Acceptable Financing Cash, Conventional, FHA, VA Loan
Listing Terms Cash, Conventional, FHA, VA Loan
Read Less
Want to know what your home might be worth? Contact us for a FREE valuation!

Our team is ready to help you sell your home for the highest possible price ASAP
Bought with NON MLS






