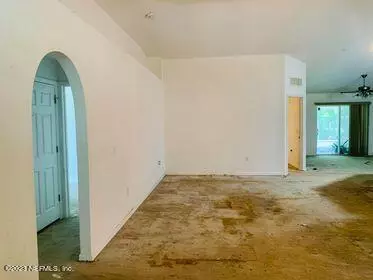$220,000
$275,000
20.0%For more information regarding the value of a property, please contact us for a free consultation.
5441 SHADY PINE ST S Jacksonville, FL 32244
3 Beds
2 Baths
1,632 SqFt
Key Details
Sold Price $220,000
Property Type Single Family Home
Sub Type Single Family Residence
Listing Status Sold
Purchase Type For Sale
Square Footage 1,632 sqft
Price per Sqft $134
Subdivision Ortega Park
MLS Listing ID 1232115
Sold Date 08/14/23
Style Traditional
Bedrooms 3
Full Baths 2
HOA Fees $18/ann
HOA Y/N Yes
Originating Board realMLS (Northeast Florida Multiple Listing Service)
Year Built 2007
Property Description
SELLERS have asked that all offers be collected until Friday July 14 at 5pm.
Imagine living here...in this 3 bedroom 2 bathroom Ortega Park home which is delightfully open and airy. Great architectural details such VAULTED ceilings, graceful ARCHES and open concept kitchen and living space provides the perfect canvas for a new owner's personalization.
The owner's suite, overlooking the screened lanai, has a walk-in shower, a separate garden tub and a large walk in closet that is BEGGING for a farmhouse BARN DOOR! A beautiful Half Moon window system with custom blinds allows natural light to flood into the front junior bedroom. Junior suites 2 and 3 share a full bath. The kitchen, with a raised bar open to the family room and dining space, still provides privacy with an architectural wall creating a dedicated space for an in-kitchen cafe or breakfast nook. A dedicated dining room opens up to a lanai, which is screened-in for outside living overlooking the preserve.
Finally, mansplaining deets - solid concrete masonry construction! 2 car garage and metal OH door. Low maintenance yard. With some new paint and flooring/carpet and some updates, this home has an ARV approx $315K. PERFECT home for a handyman! Good bones just needs some TLC!
Roof age is 2007 - 16 years
Water Heater - 2022
AC unit is original to 2007 Washer/dryer convey with no warranty. No microwave oven exists.
Conveniently located to NAS JAX, Downtown Jax, I-295 and I-10.
Title company is Milestone Title. No wholesale/assignments.
Location
State FL
County Duval
Community Ortega Park
Area 056-Yukon/Wesconnett/Oak Hill
Direction Blanding Blvd to Townsend Rd, which becomes Skaff Ave, right onto Ortega Park Blvd, right at Seaboard Ave, right onto Shady Pine St S. Continue past Cougar Park and Turkey Creek Rd, house is on left
Interior
Interior Features Primary Bathroom -Tub with Separate Shower, Primary Downstairs, Vaulted Ceiling(s)
Heating Central
Cooling Central Air
Flooring Carpet, Tile
Exterior
Parking Features Attached, Garage
Garage Spaces 2.0
Pool None
View Protected Preserve
Roof Type Shingle
Porch Patio, Porch, Screened
Total Parking Spaces 2
Private Pool No
Building
Lot Description Cul-De-Sac
Sewer Public Sewer
Water Public
Architectural Style Traditional
Structure Type Block,Stucco
New Construction No
Schools
Elementary Schools Timucuan
Middle Schools Westside
High Schools Westside High School
Others
HOA Name Ortega Park
Tax ID 0983802252
Security Features Security System Owned,Smoke Detector(s)
Acceptable Financing Cash, Conventional, FHA, VA Loan
Listing Terms Cash, Conventional, FHA, VA Loan
Read Less
Want to know what your home might be worth? Contact us for a FREE valuation!

Our team is ready to help you sell your home for the highest possible price ASAP
Bought with MANIFEST REALTY






