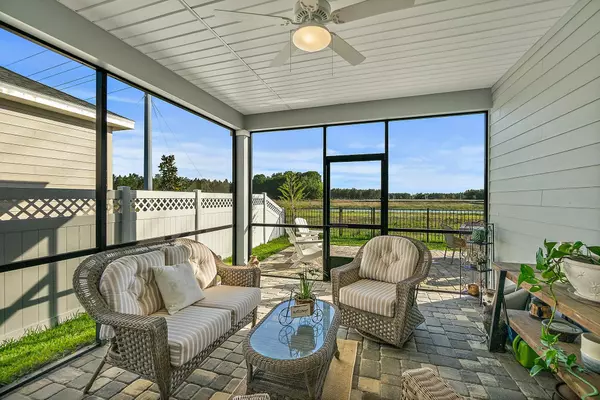$460,000
$502,000
8.4%For more information regarding the value of a property, please contact us for a free consultation.
268 Varner Way St Augustine, FL 32092
4 Beds
2.5 Baths
2,302 SqFt
Key Details
Sold Price $460,000
Property Type Single Family Home
Sub Type Single Family Residence
Listing Status Sold
Purchase Type For Sale
Square Footage 2,302 sqft
Price per Sqft $199
Subdivision Silverleaf
MLS Listing ID 231239
Sold Date 09/05/23
Style Traditional
Bedrooms 4
Full Baths 2
Half Baths 1
HOA Y/N Yes
Total Fin. Sqft 2302
Year Built 2022
Annual Tax Amount $1,361
Tax Year 2022
Lot Size 6,098 Sqft
Acres 0.14
Property Description
**PRICE ADJUSTMENT PLUS SELLER WILL CONTRIBUTE $5K TOWARDS BUYER CLOSING COSTS ON TOP OF $2500 LENDER CLOSING COST INCENTIVE.** If you don't need the closing cost incentives, Seller is willing to negotiate! At this price, you get $25K worth of upgrades for free! Enjoy long walks with miles of scenic paths, relax by the pristine amenity pool or ride your golf cart to the Tennis & Pickleball courts to get in a quick game. Come home to your screened lanai with custom extended pavers & relax to the sounds of nature. With an easement behind the house and views of water and preserve, serenity is at your doorstep! This coveted Lennar SIERRA floorplan in Silverleaf's Silver Landing community has NO CDD with a plan in progress that includes restaurants & retail. This home shows like a model with $25K in UPGRADES including custom tile backsplash, wood tile floors throughout (no carpet), all around gutters, water softener system, extended patio & fully fenced backyard with a view. Office off the. foyer has beautiful French doors & natural light. Spacious floorplan has 9' ceilings, 8' doors & lots of storage--works great for families or Next Gen living! Front door with etched glass lets in lots of natural light. Freshly painted bathrooms with accents in foyer, kitchen & living room. Quartz countertops, SS appliances, gas range, gas tankless water heater, pavered driveway and pavered/screened lanai. Why wait to buy new construction? Lennar's quick move-ins are running out, and this home offers all the extras at a phenomenal price!
Location
State FL
County Saint Johns
Area 15
Zoning PUD
Location Details City
Rooms
Primary Bedroom Level 1
Master Bathroom Shower Only
Master Bedroom 1
Interior
Interior Features Ceiling Fans, Dishwasher, Disposal, Dryer, Garage Door, Microwave, Range, Refrigerator, Window Treatments, Water Softener, Washer/Dryer
Heating Central, Electric
Cooling Central, Electric
Flooring Tile
Exterior
Parking Features 2 Car Garage
Community Features Clubhouse, Community Pool Unheated, Tennis
Roof Type Shingle
Building
Story 1
Water City
Architectural Style Traditional
Level or Stories 1
New Construction No
Schools
Elementary Schools Wards Creek Elementary
Middle Schools Pacetti Bay Middle
High Schools Tocoi Creek High School
Others
Senior Community No
Acceptable Financing Cash, Conv, FHA, Veterans
Listing Terms Cash, Conv, FHA, Veterans
Read Less
Want to know what your home might be worth? Contact us for a FREE valuation!

Our team is ready to help you sell your home for the highest possible price ASAP






