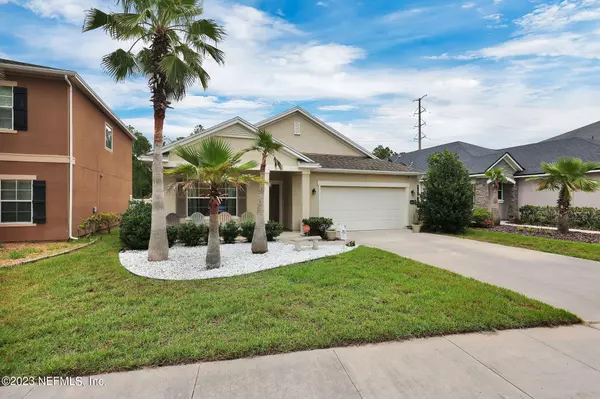$354,000
$349,000
1.4%For more information regarding the value of a property, please contact us for a free consultation.
16229 MAGNOLIA GROVE WAY Jacksonville, FL 32218
4 Beds
2 Baths
2,139 SqFt
Key Details
Sold Price $354,000
Property Type Single Family Home
Sub Type Single Family Residence
Listing Status Sold
Purchase Type For Sale
Square Footage 2,139 sqft
Price per Sqft $165
Subdivision Yellow Bluff Hideaway
MLS Listing ID 1233051
Sold Date 09/13/23
Style Contemporary
Bedrooms 4
Full Baths 2
HOA Fees $6/ann
HOA Y/N Yes
Originating Board realMLS (Northeast Florida Multiple Listing Service)
Year Built 2011
Property Description
Seller offering credit for closing costs and/or rate buy down. Introducing a stunning 4-bed, 2-bath home with a versatile flex room. This deceivingly spacious residence features an open floor plan, seamlessly connecting the kitchen, dining, and family room. The well-appointed kitchen with modern appliances and a center island is a chef's dream, while the master suite includes an en-suite bathroom and large walk-in closet. Three additional bedrooms offer ample space and the flex room can be customized to fit your needs based on work or play. Outside, enjoy a private backyard with a spacious patio. Conveniently located minutes away from shopping and dining. Yellow Bluff Hideaway features community amenities that include a pool, tennis courts, playgrounds, and more! Schedule your tour today.
Location
State FL
County Duval
Community Yellow Bluff Hideaway
Area 092-Oceanway/Pecan Park
Direction From I-295, onto Main St N, turn Right onto Pond Run Ln, Right onto Magnolia Grove Way, Home on Left
Interior
Interior Features Eat-in Kitchen, Entrance Foyer, Kitchen Island, Primary Bathroom - Shower No Tub, Split Bedrooms, Walk-In Closet(s)
Heating Central, Electric, Heat Pump
Cooling Central Air, Electric
Flooring Tile, Wood
Exterior
Parking Features Attached, Garage
Garage Spaces 2.0
Fence Back Yard
Pool Community
Amenities Available Basketball Court, Clubhouse, Playground
Roof Type Shingle
Total Parking Spaces 2
Private Pool No
Building
Sewer Public Sewer
Water Public
Architectural Style Contemporary
Structure Type Frame,Stucco
New Construction No
Others
Tax ID 1080951330
Acceptable Financing Cash, Conventional, FHA, VA Loan
Listing Terms Cash, Conventional, FHA, VA Loan
Read Less
Want to know what your home might be worth? Contact us for a FREE valuation!

Our team is ready to help you sell your home for the highest possible price ASAP
Bought with CROSSVIEW REALTY





