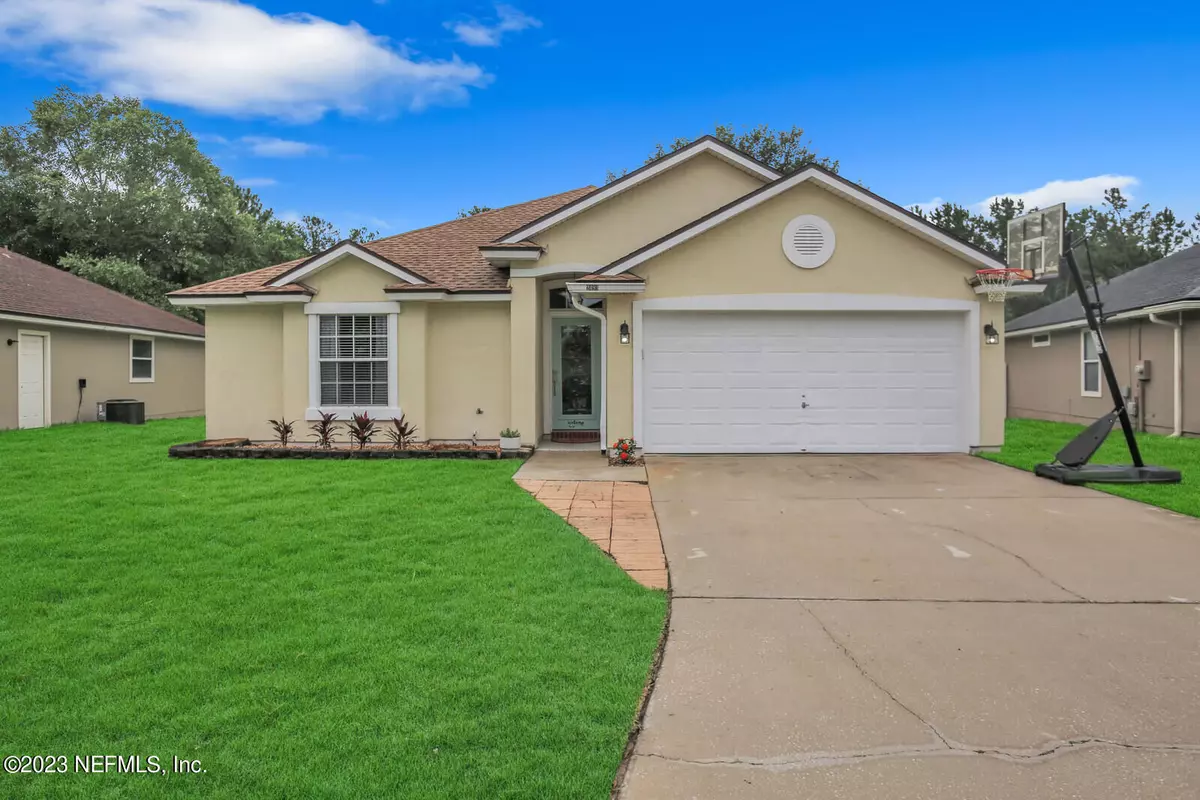$305,000
$305,000
For more information regarding the value of a property, please contact us for a free consultation.
2493 CREEKFRONT DR Green Cove Springs, FL 32043
3 Beds
2 Baths
1,453 SqFt
Key Details
Sold Price $305,000
Property Type Single Family Home
Sub Type Single Family Residence
Listing Status Sold
Purchase Type For Sale
Square Footage 1,453 sqft
Price per Sqft $209
Subdivision Silver Creek
MLS Listing ID 1242203
Sold Date 09/13/23
Style Ranch,Traditional
Bedrooms 3
Full Baths 2
HOA Fees $50/ann
HOA Y/N Yes
Originating Board realMLS (Northeast Florida Multiple Listing Service)
Year Built 2005
Lot Dimensions .24
Property Description
Buyers' financing fell through at the last minute. This fabulous 3 bed/2 bath home is just waiting for its new owner! Upon walking in you will appreciate the designer paint colors and laminate wood-look flooring. Lucky for you all you need to do is bring your furniture as the roof (2022) and hvac system (2021) are both newer!! The open floorplan lends itself to entertaining as the kitchen looks out to the family room. You won't have FOMO as you are preparing food for your guests!! The HUGE family room is awesome for movie or game nights! You will be wow'd by the yard which backs to preserve! It is like having a park on your own property! W/ a gorgeous oak tree as the centerpiece there is plenty of room for a pool & a game of catch. When ready ....go to the community pool to cool off!
Location
State FL
County Clay
Community Silver Creek
Area 163-Lake Asbury Area
Direction Take County Road 220 W. Take Henley Rd. to Silverado Circle, continuing on Silverado Circle until you reach Creekfront Dr.
Interior
Interior Features Breakfast Bar, Eat-in Kitchen, Entrance Foyer, Pantry, Primary Bathroom - Tub with Shower, Split Bedrooms, Walk-In Closet(s)
Heating Central
Cooling Central Air
Flooring Carpet, Laminate
Exterior
Parking Features Attached, Garage
Garage Spaces 2.0
Fence Full
Pool Community, None
Utilities Available Cable Available
Amenities Available Playground
View Protected Preserve
Roof Type Shingle
Porch Patio
Total Parking Spaces 2
Private Pool No
Building
Sewer Public Sewer
Water Public
Architectural Style Ranch, Traditional
New Construction No
Schools
Elementary Schools Lake Asbury
Middle Schools Lake Asbury
High Schools Clay
Others
Tax ID 22052501010900444
Security Features Smoke Detector(s)
Acceptable Financing Cash, Conventional, FHA, VA Loan
Listing Terms Cash, Conventional, FHA, VA Loan
Read Less
Want to know what your home might be worth? Contact us for a FREE valuation!

Our team is ready to help you sell your home for the highest possible price ASAP
Bought with ONE SOTHEBY'S INTERNATIONAL REALTY






