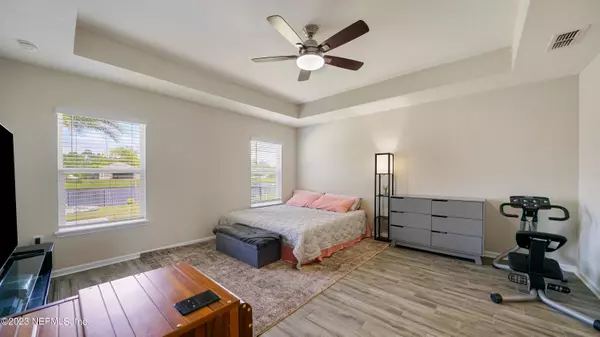$485,000
$485,000
For more information regarding the value of a property, please contact us for a free consultation.
219 S HAMILTON SPRINGS RD St Augustine, FL 32084
4 Beds
3 Baths
2,042 SqFt
Key Details
Sold Price $485,000
Property Type Single Family Home
Sub Type Single Family Residence
Listing Status Sold
Purchase Type For Sale
Square Footage 2,042 sqft
Price per Sqft $237
Subdivision Sebastian Cove
MLS Listing ID 1241979
Sold Date 09/14/23
Style Traditional
Bedrooms 4
Full Baths 3
HOA Fees $81/qua
HOA Y/N Yes
Originating Board realMLS (Northeast Florida Multiple Listing Service)
Year Built 2018
Property Description
Exceptional 4 Bedroom, 3 Bathroom Home with Open Floor Plan, Porcelain Tile Floors Throughout, and Paid Off Solar Panels! Welcome to your dream home! This immaculate property, built in 2018, offers a seamless blend of contemporary design and energy-efficient features, making it an ideal sanctuary for modern living. With its thoughtfully crafted open floor plan and premium upgrades, this 4-bedroom, 3 bathroom home is sure to leave you awe-inspired. With tons of upgrades like pavered driveway, enclosed patio and cat 5 wiring throughout, this home will not disappoint! Dont miss out on the opportunity to enjoy the awesome pond view in your new home! All information pertaining to the property is deemed reliable, but not guaranteed. Information to be verified by the Buyer.
Location
State FL
County St. Johns
Community Sebastian Cove
Area 336-Ravenswood/West Augustine
Direction From I-95 take exit 318 for SR16E, travel 1.6 miles, turn left at Stratton Blvd. Continue ahead 1.2 miles passing first 2 entrances to the community.Turn right at the 2nd Old Hickory Forest Rd.
Interior
Interior Features Breakfast Bar, Entrance Foyer, Kitchen Island, Pantry, Primary Bathroom -Tub with Separate Shower, Primary Downstairs, Smart Thermostat, Split Bedrooms, Walk-In Closet(s)
Heating Central
Cooling Central Air
Flooring Tile
Laundry Electric Dryer Hookup, Washer Hookup
Exterior
Parking Features Attached, Garage
Garage Spaces 2.0
Fence Back Yard
Pool Community
Amenities Available Clubhouse, Fitness Center, Playground
Waterfront Description Pond
Roof Type Shingle
Porch Patio
Total Parking Spaces 2
Private Pool No
Building
Lot Description Sprinklers In Front, Sprinklers In Rear
Sewer Public Sewer
Water Public
Architectural Style Traditional
Structure Type Fiber Cement,Frame
New Construction No
Others
HOA Name Sebastian Cove
Tax ID 0864811210
Security Features Smoke Detector(s)
Acceptable Financing Cash, Conventional, FHA, VA Loan
Listing Terms Cash, Conventional, FHA, VA Loan
Read Less
Want to know what your home might be worth? Contact us for a FREE valuation!

Our team is ready to help you sell your home for the highest possible price ASAP
Bought with ENGEL & VOLKERS FIRST COAST






