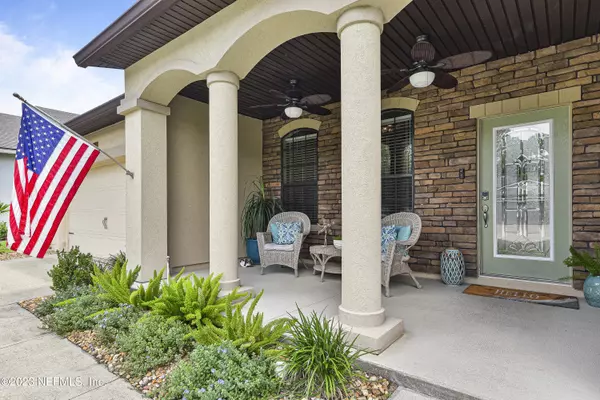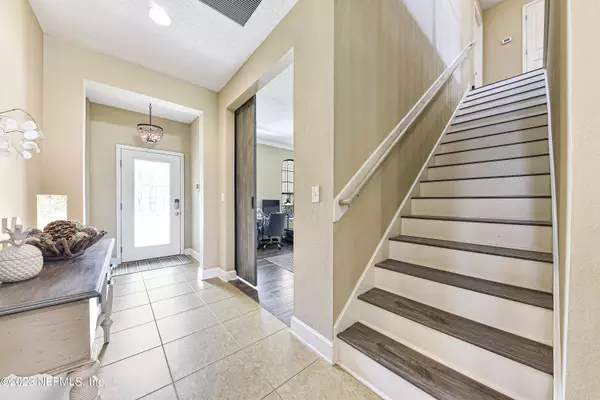$650,000
$650,000
For more information regarding the value of a property, please contact us for a free consultation.
2113 CLUB LAKE DR Orange Park, FL 32065
5 Beds
5 Baths
3,834 SqFt
Key Details
Sold Price $650,000
Property Type Single Family Home
Sub Type Single Family Residence
Listing Status Sold
Purchase Type For Sale
Square Footage 3,834 sqft
Price per Sqft $169
Subdivision Eagle Landing
MLS Listing ID 1242143
Sold Date 09/20/23
Style Traditional
Bedrooms 5
Full Baths 4
Half Baths 1
HOA Fees $4/ann
HOA Y/N Yes
Originating Board realMLS (Northeast Florida Multiple Listing Service)
Year Built 2012
Property Description
Welcome to this pristinely maintained family home located in the resort style golf community of Eagle Landing. This beautiful home boasts 5 bedrooms & 4 full baths & a 1/2 bath. The grand owner's suite is located on the 1st floor with spa like en-suite. Oversized chef's kitchen opens to a light filled family room steps from the screened porch & large open patio. Close by is the formal dining and large home office with barn door. Upstairs you are greeted with a massive bonus room complete with office area, home gym and 2nd family room. The other 4 bedrooms and 3 baths are located upstairs with a screened porch overlooking the park like back yard & pond. Some of the interior upgrades include new plank floors, plank staircase, light fixtures & backsplash. Features unique split 3 car garage.
Location
State FL
County Clay
Community Eagle Landing
Area 139-Oakleaf/Orange Park/Nw Clay County
Direction Argyle forest blvd to clock tower. Stay straight onto Plantation oaks, turn right onto Eagle Landing pkwy, turn right onto Bridgewood Dr and right on Club lake. Home will be on left.
Interior
Interior Features Breakfast Bar, Breakfast Nook, Entrance Foyer, Kitchen Island, Pantry, Primary Bathroom -Tub with Separate Shower, Primary Downstairs, Walk-In Closet(s)
Heating Central
Cooling Central Air
Flooring Carpet, Tile, Wood
Fireplaces Type Other
Fireplace Yes
Laundry Electric Dryer Hookup, Washer Hookup
Exterior
Exterior Feature Balcony
Parking Features Attached, Garage
Garage Spaces 3.0
Fence Back Yard
Pool Community
Amenities Available Basketball Court, Children's Pool, Clubhouse, Fitness Center, Golf Course, Playground, RV/Boat Storage, Tennis Court(s), Trash
Waterfront Description Pond
Roof Type Shingle
Porch Front Porch, Patio
Total Parking Spaces 3
Private Pool No
Building
Sewer Public Sewer
Water Public
Architectural Style Traditional
Structure Type Frame,Stucco
New Construction No
Schools
Elementary Schools Discovery Oaks
Middle Schools Oakleaf Jr High
High Schools Oakleaf High School
Others
Tax ID 13042400554200935
Acceptable Financing Assumable, Cash, Conventional, FHA, VA Loan
Listing Terms Assumable, Cash, Conventional, FHA, VA Loan
Read Less
Want to know what your home might be worth? Contact us for a FREE valuation!

Our team is ready to help you sell your home for the highest possible price ASAP
Bought with MOMENTUM REALTY






