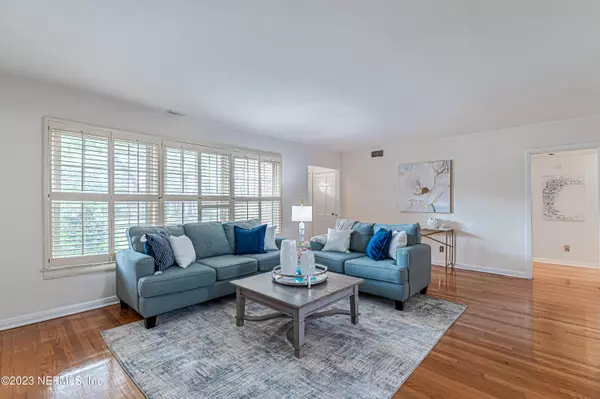$400,000
$435,000
8.0%For more information regarding the value of a property, please contact us for a free consultation.
4114 CHURCHWELL RD Jacksonville, FL 32210
4 Beds
3 Baths
2,196 SqFt
Key Details
Sold Price $400,000
Property Type Single Family Home
Sub Type Single Family Residence
Listing Status Sold
Purchase Type For Sale
Square Footage 2,196 sqft
Price per Sqft $182
Subdivision Ortega Forest
MLS Listing ID 1220317
Sold Date 09/27/23
Style Traditional
Bedrooms 4
Full Baths 2
Half Baths 1
HOA Y/N No
Originating Board realMLS (Northeast Florida Multiple Listing Service)
Year Built 1954
Property Description
NEW ROOF, Ortega Forrest. Highly sought-after stunning 4 bedroom, 2.5 bathroom brick home.. This beautiful open floorplan boasts 2,196 square feet of living space was recently painted, giving it a fresh & modern look. S, Hardwood flooring, Corian counters & custom oak cabinets, fireplace, laundry room inside, built-ins & new carpet. Large windows allow natural light to fill the home, creating a bright & airy atmosphere. Hardwood Flooring. The Great Room & extra Florida Room is perfect for entertaining along with a nice size dining room. This property offers a large backyard that is perfect for outdoor activities and entertaining and large enough to add a pool and/or a playset. A spacious deck provides an ideal space for relaxation and hosting gatherings. The presence of 100-year-old oak trees adds natural beauty and shade to the outdoor area. Additionally, there is a detached shed or workspace, providing extra storage or a dedicated area for hobbies or projects. This home conveniently located and is only minutes away from San Marco, Riverside, Downtown Jacksonville, Hospitals, NAS JAX and Shopping. Walking distance to A-rated Stockton Elementary School. What a great location!
Location
State FL
County Duval
Community Ortega Forest
Area 033-Ortega/Venetia
Direction Head N on Rosevelt BLVD take a left at Verona Ave. Take your first right on Water Oak Ln, take third left on Churchwell Road and the home is on your right.
Rooms
Other Rooms Workshop
Interior
Interior Features Built-in Features, Primary Bathroom - Tub with Shower, Split Bedrooms
Heating Central, Electric
Cooling Central Air
Flooring Vinyl, Wood
Fireplaces Number 1
Fireplace Yes
Exterior
Parking Features Additional Parking
Fence Back Yard
Pool None
Utilities Available Cable Available
Roof Type Shingle
Porch Deck
Private Pool No
Building
Sewer Septic Tank
Water Public
Architectural Style Traditional
Structure Type Frame
New Construction No
Schools
Elementary Schools John Stockton
Middle Schools Lake Shore
High Schools Riverside
Others
Tax ID 1008460000
Acceptable Financing Cash, Conventional, FHA
Listing Terms Cash, Conventional, FHA
Read Less
Want to know what your home might be worth? Contact us for a FREE valuation!

Our team is ready to help you sell your home for the highest possible price ASAP
Bought with NORVILLE REALTY INC






