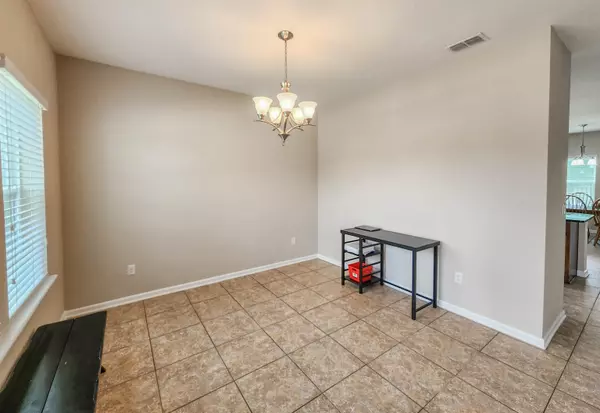$400,000
$419,900
4.7%For more information regarding the value of a property, please contact us for a free consultation.
1418 Nochaway Dr St Augustine, FL 32092
4 Beds
2.5 Baths
2,276 SqFt
Key Details
Sold Price $400,000
Property Type Single Family Home
Sub Type Single Family Residence
Listing Status Sold
Purchase Type For Sale
Square Footage 2,276 sqft
Price per Sqft $175
Subdivision Samara Lakes
MLS Listing ID 233294
Sold Date 09/29/23
Style 2 Story
Bedrooms 4
Full Baths 2
Half Baths 1
HOA Y/N Yes
Total Fin. Sqft 2276
Year Built 2014
Annual Tax Amount $2,414
Tax Year 2022
Lot Size 6,534 Sqft
Acres 0.15
Property Description
Spacious home located in the World Golf Village area, in the Community of Samara Lakes with Low HOA and NO CDD fees. This 4 bed/ 2 1/2 bath home has tile throughout the main first floor with new carpet on the second floor! . The formal dining room flows into the large kitchen with a large casual dining area, providing easy entertaining. The generous room size continues with the great room! A half bath tucked in the corner for convenience. The primary bedroom offers a peaceful retreat with en suite bathroom featuring garden tub, fully tiled shower, double sinks, plus a spacious walk-in closet. 3 generous size additional bedrooms and a shared bathroom complete the upstairs. Sellers added rain gutters & water softner. Amenities include clubhouse, pool w/cabanas, gym, playgrounds, basketball courts, ball fields. A Rated schools, close to restaurants, shops, Costco, Bucee's and a short drive to Historic Downtown St Augustine & beaches! Come embrace the Florida lifestyle and ENJOY!.
Location
State FL
County Saint Johns
Area 15
Zoning PUD
Rooms
Primary Bedroom Level 2
Master Bathroom Tub/Shower Separate
Master Bedroom 2
Dining Room Formal
Interior
Interior Features Ceiling Fans, Chandelier, Dishwasher, Disposal, Dryer, Garage Door, Microwave, Range, Refrigerator, Washer, Window Treatments
Heating Central
Cooling Central
Flooring Carpet, Tile
Exterior
Parking Features 2 Car Garage
Community Features Clubhouse, Exercise, Community Pool Unheated
Building
Story 2
Architectural Style 2 Story
Level or Stories 2
New Construction No
Schools
Elementary Schools Picolata Crossing Elementary
Middle Schools Pacetti Bay Middle
High Schools Tocoi Creek High School
Others
Senior Community No
Acceptable Financing Cash, Conv, FHA
Listing Terms Cash, Conv, FHA
Read Less
Want to know what your home might be worth? Contact us for a FREE valuation!

Our team is ready to help you sell your home for the highest possible price ASAP






