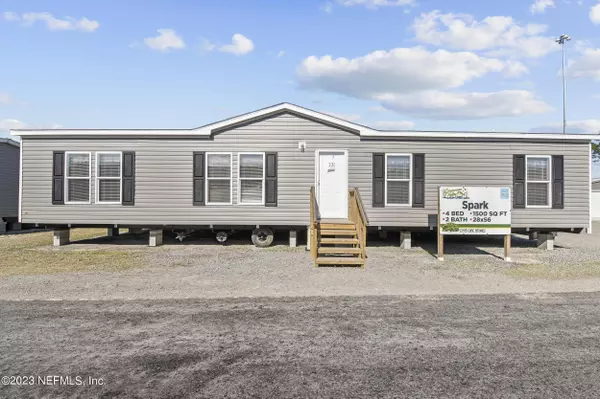$330,000
$350,000
5.7%For more information regarding the value of a property, please contact us for a free consultation.
5238 DEER PARK CT Middleburg, FL 32068
4 Beds
2 Baths
1,680 SqFt
Key Details
Sold Price $330,000
Property Type Manufactured Home
Sub Type Manufactured Home
Listing Status Sold
Purchase Type For Sale
Square Footage 1,680 sqft
Price per Sqft $196
Subdivision Deer Park Estates
MLS Listing ID 1221061
Sold Date 10/10/23
Bedrooms 4
Full Baths 2
Construction Status Under Construction
HOA Y/N No
Originating Board realMLS (Northeast Florida Multiple Listing Service)
Year Built 2023
Property Description
Brand new 2023 Live Oak manufactured home on 3 beautiful acres of high & dry land, fully fenced in. NO HOA or CDD Fees! Brand new everything: appliances, roof, HVAC, water heater, etc. This never before lived in 4 bedroom, 2 bath home features a split bedroom floor plan with an eat in kitchen, dining area, separate living room & spacious laundry room. Home is in the process of being setup in place & is scheduled to be ready for move in within 90 days or so. Bonus feature on the property is a partially enclosed 12 stall barn equipped with power & water that holds endless possibilities. Grow your own crops. Livestock of all kinds welcome. Don't miss out on your very own country paradise! Interior photos staged to show what your future home can look like.
Location
State FL
County Clay
Community Deer Park Estates
Area 145-Middleburg-Sw
Direction Blanding Blvd/SR 21 S to CR 218, turn (R) on CR 218, turn (L) onto Carter Spencer Road, turn (L) onto Deer Park Blvd and continue straight onto Deer Park Court. Property is at the end of Deer Park Ct.
Rooms
Other Rooms Stable(s)
Interior
Interior Features Eat-in Kitchen, Kitchen Island, Primary Bathroom - Shower No Tub, Split Bedrooms, Walk-In Closet(s)
Heating Central
Cooling Central Air
Flooring Vinyl
Laundry Electric Dryer Hookup, Washer Hookup
Exterior
Fence Full, Wood
Pool None
Roof Type Shingle
Private Pool No
Building
Lot Description Cul-De-Sac
Sewer Septic Tank
Water Well
New Construction Yes
Construction Status Under Construction
Schools
Elementary Schools Wilkinson
Middle Schools Wilkinson
High Schools Middleburg
Others
Tax ID 18052400641100607
Security Features Security Gate,Smoke Detector(s)
Acceptable Financing Cash, Conventional, FHA, USDA Loan, VA Loan
Listing Terms Cash, Conventional, FHA, USDA Loan, VA Loan
Read Less
Want to know what your home might be worth? Contact us for a FREE valuation!

Our team is ready to help you sell your home for the highest possible price ASAP
Bought with WATSON REALTY CORP






