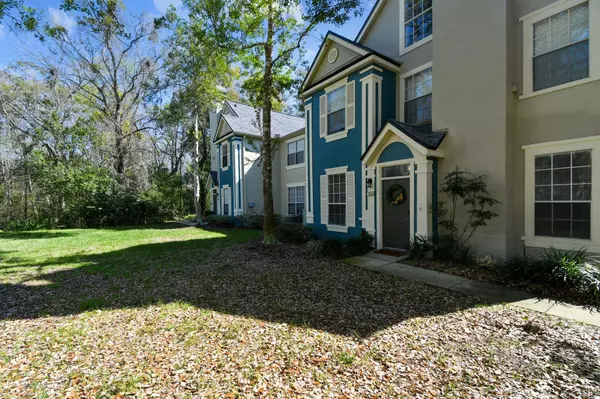$207,500
$210,000
1.2%For more information regarding the value of a property, please contact us for a free consultation.
13703 N Richmond Park Dr. Jacksonville, FL 32224
2 Beds
2 Baths
1,015 SqFt
Key Details
Sold Price $207,500
Property Type Condo
Sub Type Condo
Listing Status Sold
Purchase Type For Sale
Square Footage 1,015 sqft
Price per Sqft $204
Subdivision Not Available-Duval
MLS Listing ID 236096
Sold Date 10/12/23
Bedrooms 2
Full Baths 2
HOA Y/N Yes
Total Fin. Sqft 1015
Year Built 1997
Annual Tax Amount $335
Tax Year 2022
Property Description
Fantastic first floor condo in Bishops Court Condominiums of Windsor Parke! This 2-bedroom, 2-bath unit is nestled in a quiet, park-like setting, close to the pool and tennis courts, and features the perfect roommate-style floor plan. The home also boasts gorgeous, BRAND NEW stainless kitchen appliances, luxury vinyl plank flooring throughout, tile in the kitchen and entry, and BRAND NEW carpet in the primary bedroom! Other features include a large interior storage room, laundry room with washer and dryer, and spacious walk-in bedroom closets. Bishops Court at Windsor Parke is a sought-after community that features a large clubhouse for entertaining, a business center, 2 resort-like community pools, hot tub, tennis courts, outdoor grilling and picnic area, breathtaking lake setting, walking paths, and a top-notch fitness center. The locale can't be beat, with ease of interstate access, and St. Johns Town Center,. Top-Golf, Costco, Publix supermarkets close by, plus, just minutes to the Mayo Clinic, beaches, football stadium and downtown. Welcome home!
Location
State FL
County Duval
Area 18 - Duval County
Zoning PUD
Direction N
Location Details Suburban
Rooms
Primary Bedroom Level 1
Master Bathroom Tub/Shower Combo
Master Bedroom 1
Dining Room Combo
Interior
Interior Features Ceiling Fans, Dishwasher, Disposal, Dryer, Microwave, Range, Refrigerator, Security System, Washer, Window Treatments
Heating Central
Cooling Central
Flooring Carpet, Tile, Vinyl
Exterior
Parking Features No Assigned Parking
Community Features Clubhouse, Exercise, Community Pool Unheated, Tennis, Jacuzzi
Building
Story 1
Entry Level 1 Level
Water City
Level or Stories 1
New Construction No
Others
Senior Community No
Restrictions See Docs
Acceptable Financing Cash, Conv, FHA, Veterans
Listing Terms Cash, Conv, FHA, Veterans
Read Less
Want to know what your home might be worth? Contact us for a FREE valuation!

Our team is ready to help you sell your home for the highest possible price ASAP






