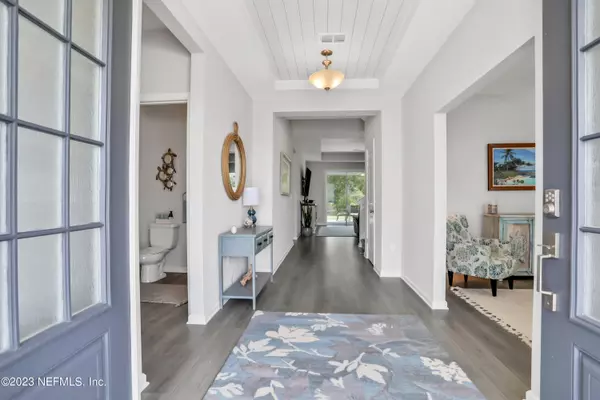$800,000
$845,000
5.3%For more information regarding the value of a property, please contact us for a free consultation.
47 HERTFORD BRIDGE WAY St Johns, FL 32259
4 Beds
5 Baths
3,396 SqFt
Key Details
Sold Price $800,000
Property Type Single Family Home
Sub Type Single Family Residence
Listing Status Sold
Purchase Type For Sale
Square Footage 3,396 sqft
Price per Sqft $235
Subdivision Oxford Estates
MLS Listing ID 1246396
Sold Date 11/01/23
Style Traditional
Bedrooms 4
Full Baths 4
Half Baths 1
HOA Fees $93/ann
HOA Y/N Yes
Originating Board realMLS (Northeast Florida Multiple Listing Service)
Year Built 2021
Property Description
Welcome home to Oxford Estates, one of St. Johns, Florida's luxury communities. Upon entering the community through the double iron gates, past the manicured entrance and lawns, you know this is the place to call home.
47 Hertford Bridge Way does not disappoint; this home is like new! Built in 2021 it features a tandem 2.5 car garage, 4 bedrooms, 4.5 baths. It is situated on a large estate-sized private lot with plenty of room for a pool and backs up to a preserve, making it perfect for those back yard gatherings with family and friends.
Wood features and trim throughout the home show its meticulous details. The large windows and sliding glass doors bring in an abundance of natural light leading from the oversized family room to the gourmet kitchen. Enjoy the oversized center island with granite countertops and 42-inch cabinets with finished trims. A massive walk-in pantry right off the kitchen great for all your storage needs.
The large primary bedroom is located on the main level along with an additional oversized guest bedroom and den, which could be converted to a fifth bedroom if desired or left as an office/den. The primary bedroom features a large garden tub, huge walk-in glass shower and oversized walk-in closet.
The 2nd floor offers a large bonus room perfect for movie nights or a game room or the best place in the house to get away and sink into a good book. The 2nd floor also adds 2 large bedrooms, 2 full baths and tons of storage rooms and space.
The most amazing feature of this home is the private back yard which features paved walkways and patio along with its own beach and firepit area. This home is truly a must see!
The special features of this home include oversized bedrooms with on-suites, large family and bonus area, huge back yard with so much room, Patio is plumbed for gas and water, large walk-in closets, solid surface countertops in all wet areas, LVP flooring best on the market. Other features include detailed trim and woodwork throughout the home, large laundry room and soaring ceiling heights. Oxford Estates also features club house, pool, walking sidewalks and trails.
The close proximity to shopping and dining makes Oxford Estates your top pick for location in St Johns, FL, not to mention our A-rated schools! Come see what others have been talking about; come live the Florida Life Style.
Location
State FL
County St. Johns
Community Oxford Estates
Area 301-Julington Creek/Switzerland
Direction From 95 Take County Rd 210 west, Right on Longleaf Pines Parkway, Right on Oxbridge Way, enter through gate,
Interior
Interior Features Breakfast Bar, Eat-in Kitchen, Entrance Foyer, Kitchen Island, Pantry, Primary Bathroom -Tub with Separate Shower, Primary Downstairs, Walk-In Closet(s)
Heating Central, Heat Pump
Cooling Central Air
Flooring Tile, Vinyl
Furnishings Unfurnished
Laundry Electric Dryer Hookup, Washer Hookup
Exterior
Parking Features Attached, Garage
Garage Spaces 2.5
Fence Back Yard, Vinyl
Pool Community
Utilities Available Cable Connected, Natural Gas Available, Other
Amenities Available Clubhouse, Jogging Path, Playground
Roof Type Shingle
Porch Covered, Front Porch, Patio
Total Parking Spaces 2
Private Pool No
Building
Lot Description Sprinklers In Front, Sprinklers In Rear
Sewer Public Sewer
Water Public
Architectural Style Traditional
Structure Type Fiber Cement,Frame
New Construction No
Schools
Elementary Schools Cunningham Creek
Middle Schools Switzerland Point
High Schools Bartram Trail
Others
HOA Name Oxford Estates
Tax ID 0023960860
Security Features Security System Owned,Smoke Detector(s)
Acceptable Financing Cash, Conventional, VA Loan
Listing Terms Cash, Conventional, VA Loan
Read Less
Want to know what your home might be worth? Contact us for a FREE valuation!

Our team is ready to help you sell your home for the highest possible price ASAP
Bought with FLORIDA HOMES REALTY & MTG LLC





