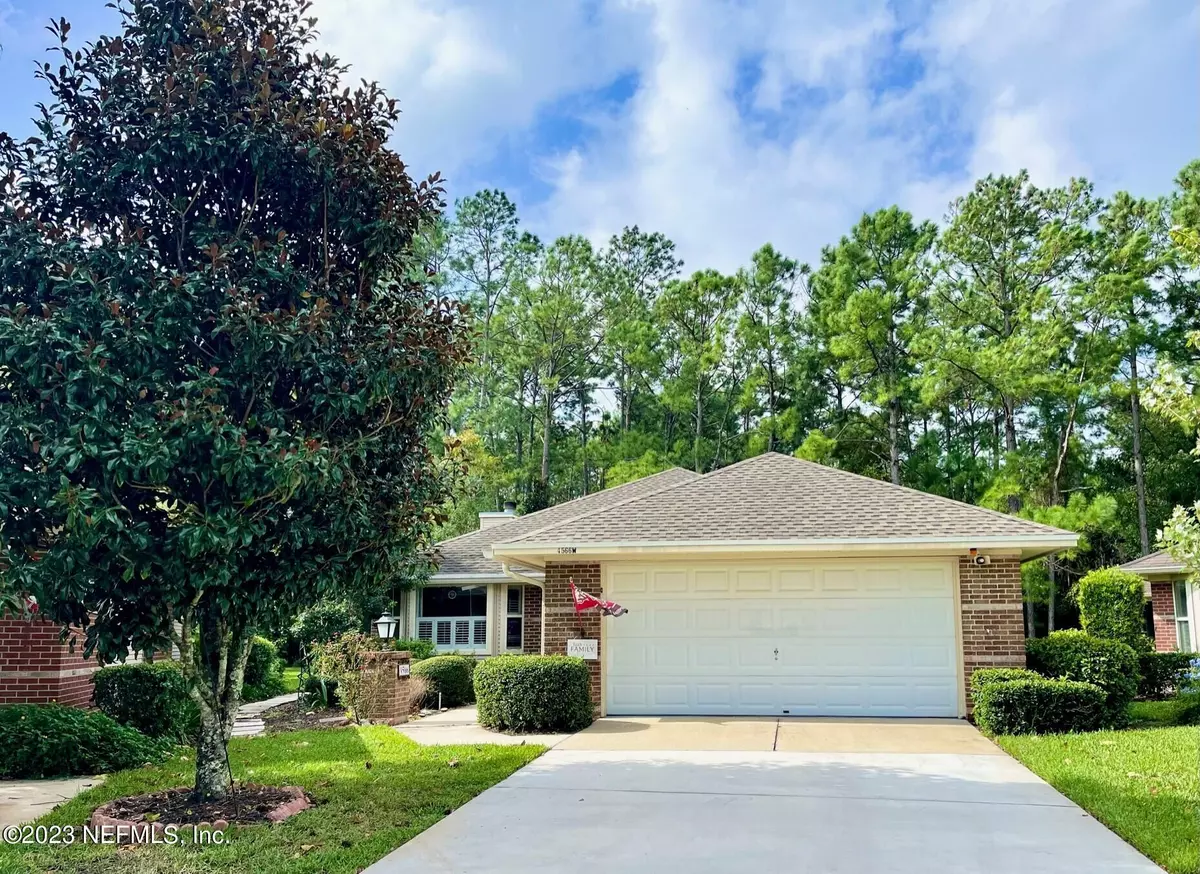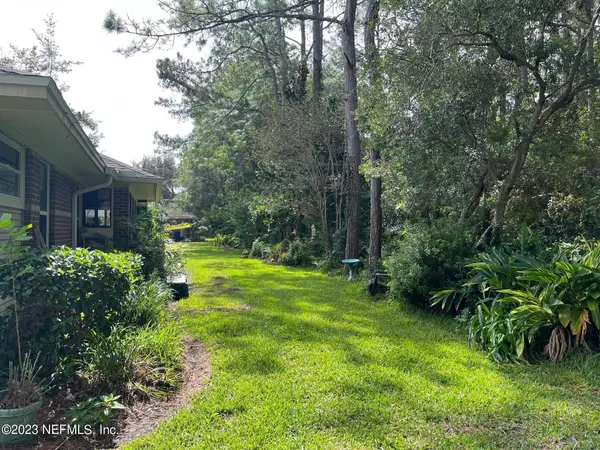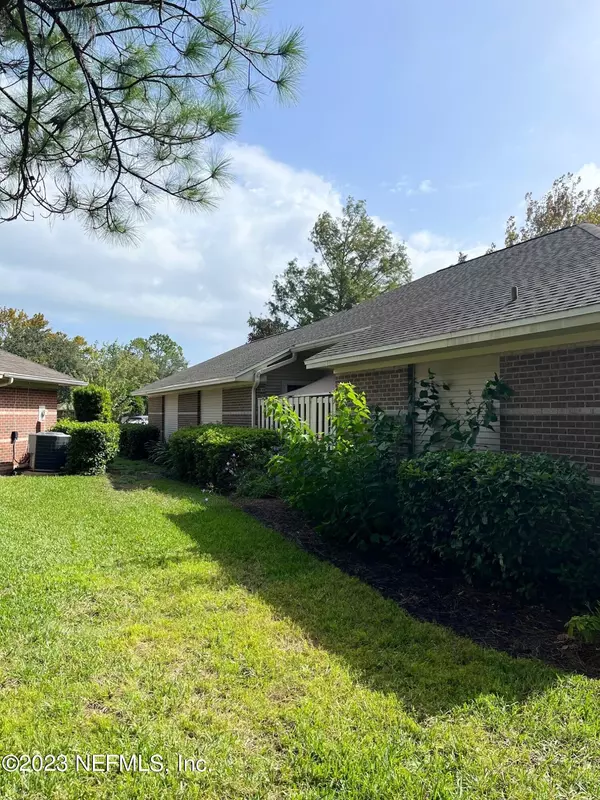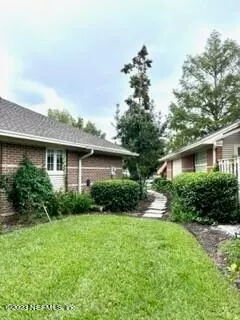$375,000
$399,000
6.0%For more information regarding the value of a property, please contact us for a free consultation.
4566 MIDDLETON PARK CIR W Jacksonville, FL 32224
3 Beds
2 Baths
1,689 SqFt
Key Details
Sold Price $375,000
Property Type Single Family Home
Sub Type Single Family Residence
Listing Status Sold
Purchase Type For Sale
Square Footage 1,689 sqft
Price per Sqft $222
Subdivision Cypress Village
MLS Listing ID 1250271
Sold Date 11/20/23
Style Patio Home
Bedrooms 3
Full Baths 2
HOA Fees $1,137/mo
HOA Y/N Yes
Originating Board realMLS (Northeast Florida Multiple Listing Service)
Year Built 1995
Property Description
Live the maintenance free, independent lifestyle within Jacksonville's premier 55+ retirement community. Cypress Village is located minutes from the beaches and Mayo Clinic off San Pablo Road. This brick patio home features 3BR/2BA, 2 car garage with enclosed sunroom and private, tranquil preserve views. Monthly fee provides an extensive home warranty that includes exterior maintenance, roof, gutters, appliances, HVAC, lawn care, pest control as well as 24-hour monitored security plus smoke and fire protection. Your new address is within walking distance to the main building with access to fabulous amenities such as fitness center, indoor heated pool, art studio, 4 dining venues and much more.
Location
State FL
County Duval
Community Cypress Village
Area 026-Intracoastal West-South Of Beach Blvd
Direction Take JTB east, exit San Pablo. Pass Mayo Clinic turn right at next light onto WM Davis Pkwy. Follow to the entrance of Cypress Village. Turn right onto Middleton Park Circle West.
Interior
Interior Features Eat-in Kitchen, Entrance Foyer, Pantry, Primary Bathroom - Tub with Shower, Primary Bathroom -Tub with Separate Shower, Primary Downstairs, Split Bedrooms
Heating Central
Cooling Attic Fan, Central Air
Flooring Carpet, Tile, Wood
Fireplaces Number 1
Fireplaces Type Gas
Furnishings Unfurnished
Fireplace Yes
Exterior
Parking Features Additional Parking, Attached, Garage, Garage Door Opener
Garage Spaces 2.0
Pool Electric Heat
Utilities Available Cable Available
Amenities Available Clubhouse, Fitness Center, Laundry, Security, Trash
Roof Type Shingle
Accessibility Accessible Common Area
Porch Covered, Patio
Total Parking Spaces 2
Private Pool No
Building
Lot Description Sprinklers In Front, Sprinklers In Rear, Wooded
Sewer Public Sewer
Water Public
Architectural Style Patio Home
Structure Type Frame,Vinyl Siding
New Construction No
Others
HOA Name Cypress Village
HOA Fee Include Pest Control
Senior Community Yes
Tax ID 1677702914
Security Features Fire Sprinkler System,Security System Owned,Smoke Detector(s)
Acceptable Financing Cash, Conventional
Listing Terms Cash, Conventional
Read Less
Want to know what your home might be worth? Contact us for a FREE valuation!

Our team is ready to help you sell your home for the highest possible price ASAP
Bought with ERA DAVIS & LINN






