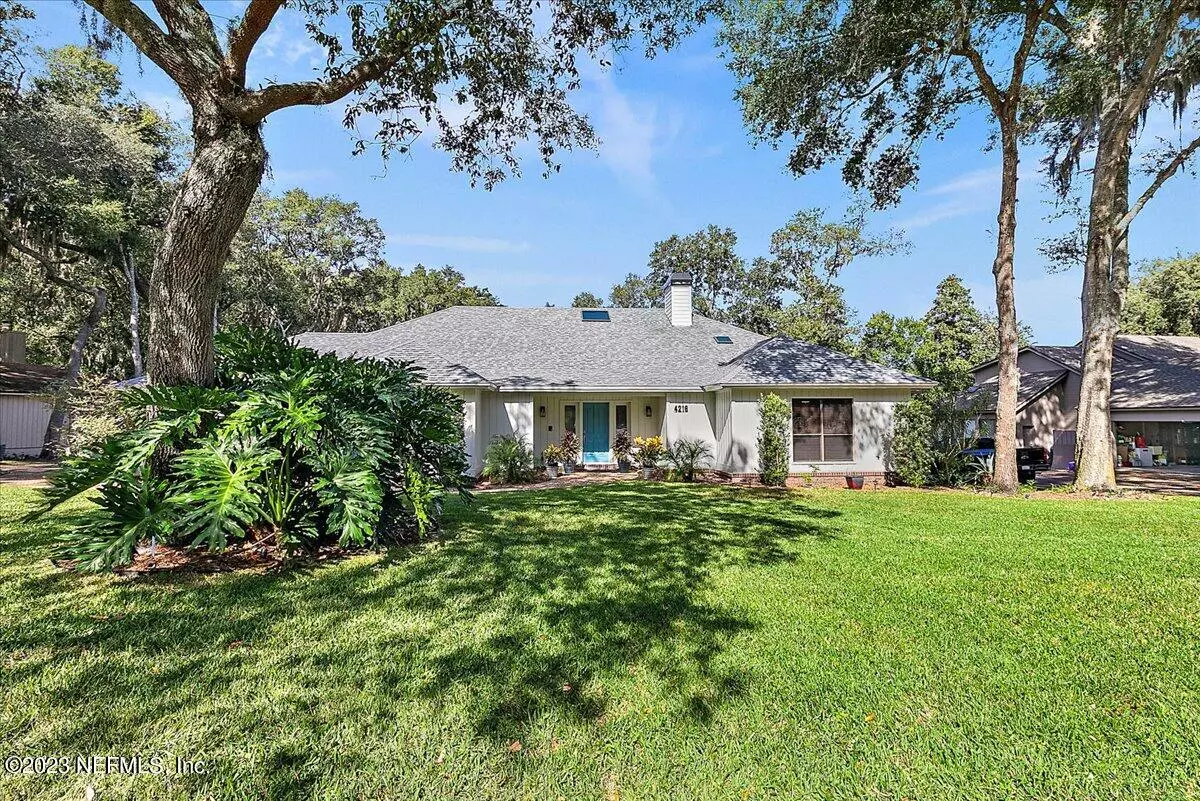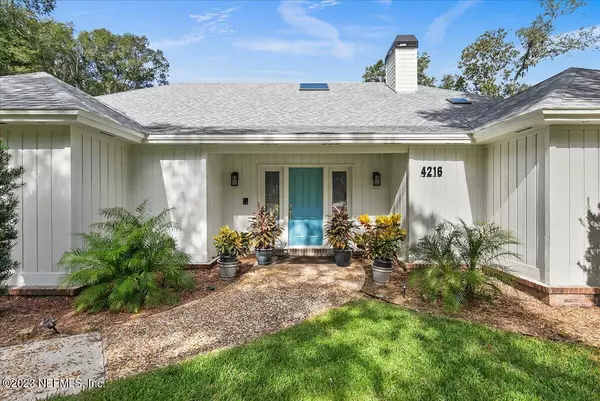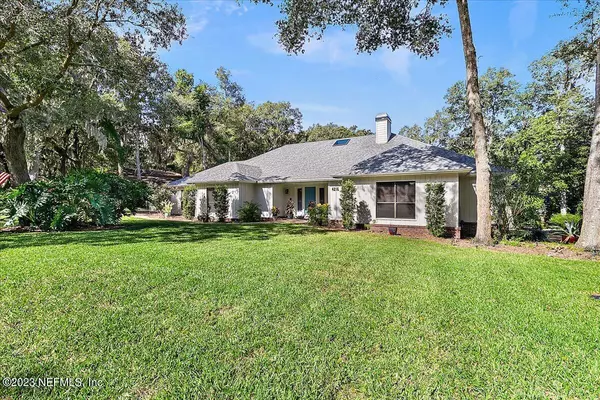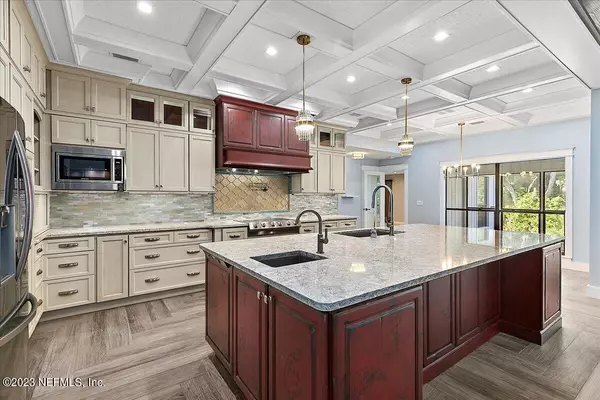$710,000
$739,000
3.9%For more information regarding the value of a property, please contact us for a free consultation.
4216 STRATFORD WAY Jacksonville, FL 32225
4 Beds
4 Baths
3,551 SqFt
Key Details
Sold Price $710,000
Property Type Single Family Home
Sub Type Single Family Residence
Listing Status Sold
Purchase Type For Sale
Square Footage 3,551 sqft
Price per Sqft $199
Subdivision Hidden Hills
MLS Listing ID 1252670
Sold Date 12/08/23
Style Ranch
Bedrooms 4
Full Baths 3
Half Baths 1
HOA Fees $142/mo
HOA Y/N Yes
Originating Board realMLS (Northeast Florida Multiple Listing Service)
Year Built 1982
Property Description
NEWER ROOF 2022, 2 TRANE HVAC SYSTEMS - 2016, 2 RINNAI TANKLESS WATER HTRS - 2017. THIS HOME HAS SOME OUTSTANDING UPDATES: KITCHEN, MASTER BEDROOM/BATH, FAMILY ROOM, SECONDARY BATH, ETC. BEAUTIFUL OPEN FLOOR PLAN PERFECT FOR ENTERTAINING FAMILY AND FRIENDS. DREAM KITCHEN W/LOTS OF STORAGE - STARMARK CABINETRY, PULL OUT PANRTY SHELVES, 36'' ELECTROLUX (6) BURNER COOKTOP, 10 FT ISLAND WITH CAMBRIA AND SEPARATE PREP SINK, STORAGE ALL AROUND ISLAND, REVERSE OSMOSIS WATER SYSTEM & MORE. FAMILY ROOM STAINED TONGUE AND GROOVE CEILING WITH BOXED BEAMS, BUILT-IN WET BAR & DISLAY CABINETS, FIREPLACE, ETC. GORGEOUS UPDATED SECONDARY BATHS.
WONDERFUL ACCENT LIGHTING IN CEILINGS AND BATHS & OOOH THE MASTER BATH!!! ALL A MUST SEE TO REALLY APPRECIATE THE OUTSTANDING CRAFTSMANSHIP!
Location
State FL
County Duval
Community Hidden Hills
Area 042-Ft Caroline
Direction From I-295, go North on Monument Rd. Approx. 4 miles, turn (L) into Hidden Hills entrance. After security gate, take (L) at 1st stop sign. Turn (R) on Stowe Run to Stratford.
Interior
Interior Features Breakfast Bar, Breakfast Nook, Built-in Features, Eat-in Kitchen, Entrance Foyer, Primary Bathroom -Tub with Separate Shower, Primary Downstairs, Walk-In Closet(s)
Heating Central
Cooling Central Air
Flooring Carpet, Tile, Wood
Fireplaces Number 1
Fireplace Yes
Exterior
Garage Spaces 2.0
Pool None
Utilities Available Cable Available
Amenities Available Security
Roof Type Shingle
Total Parking Spaces 2
Private Pool No
Building
Lot Description Sprinklers In Front, Sprinklers In Rear
Sewer Public Sewer
Water Public
Architectural Style Ranch
Structure Type Frame
New Construction No
Others
HOA Name HIDDEN HILLS
Tax ID 1606711510
Security Features Smoke Detector(s)
Acceptable Financing Cash, Conventional, VA Loan
Listing Terms Cash, Conventional, VA Loan
Read Less
Want to know what your home might be worth? Contact us for a FREE valuation!

Our team is ready to help you sell your home for the highest possible price ASAP
Bought with KELLER WILLIAMS REALTY ATLANTIC PARTNERS






