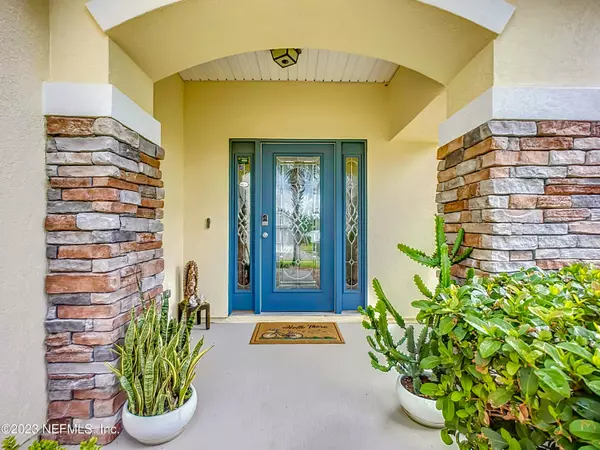$479,990
$479,990
For more information regarding the value of a property, please contact us for a free consultation.
927 GLENDALE LN Orange Park, FL 32065
4 Beds
3 Baths
2,530 SqFt
Key Details
Sold Price $479,990
Property Type Single Family Home
Sub Type Single Family Residence
Listing Status Sold
Purchase Type For Sale
Square Footage 2,530 sqft
Price per Sqft $189
Subdivision Forest Hammock
MLS Listing ID 1250334
Sold Date 12/28/23
Bedrooms 4
Full Baths 2
Half Baths 1
HOA Fees $41/ann
HOA Y/N Yes
Originating Board realMLS (Northeast Florida Multiple Listing Service)
Year Built 2016
Property Description
THE SELLERS PRIDE IN OWNERSHIP OF THIS HOME SHOWS! THIS HOME HAS BEEN VERY WELL MAINTAINED & ALL THE UPGRADES A BUYER IS LOOKING FOR IN THEIR NEW HOME! SHOWS LIKE A MODEL HOME WITH A BEAUTIFUL BACKYARD OASIS W/SUMMER KITCHEN! UPGRADES INCLUDE BUT NOT LIMITED TO: PAVER DRIVEWAY/SIDEWALK, EPOXY FLOOR COATING IN GARAGE, DOWNSTAIRS HAS TILED FLOORS, DECORATIVE TRIM THAT INCLUDES CROWN MOLDING, WAINSCOTT, BEADBOARD @ OVERSIZED ISLAND, GOURMET KITCHEN OFFERS DOUBLE OVEN, STAINLESS APRON SINK, OWNERS SUITE INCLUDES TRAY CEILING W/ CROWN MOLDING, OWNERS BATH WITH JACUZZI GARDEN TUB, LARGE TILED SHOWER W/GLASS SURROUND, RAISED VANITY W/ PIEDRAFINA MARBLE TOPS, HUGE WALK IN CLOSET, UPGRADED LIGHT FIXTURES, CEILING FANS THROUGHOUT, TECHNOLOGY UPGRADES, PLANTATION SHUTTERS ON ALL WINDOWS & SLIDER
Location
State FL
County Clay
Community Forest Hammock
Area 139-Oakleaf/Orange Park/Nw Clay County
Direction I 295 EXIT BLANDING BLVD. TURN RIGHT ON ARGYLE FOREST BLVD. GO APPROXIMATELY 7.5 MILES, TURN RIGHT ON DRYSDALE DRIVE, 2ND LEFT WATERVALE WAY, RIGHT ON GLENDALE LANE HOME WILL BE ON THE RIGHT.
Rooms
Other Rooms Gazebo, Outdoor Kitchen
Interior
Interior Features Breakfast Bar, Breakfast Nook, Entrance Foyer, Pantry, Primary Bathroom -Tub with Separate Shower, Walk-In Closet(s)
Heating Central
Cooling Central Air
Flooring Tile
Exterior
Parking Features Attached, Garage
Garage Spaces 2.0
Fence Back Yard, Vinyl
Pool Community
Amenities Available Clubhouse, Playground, Tennis Court(s)
Roof Type Shingle
Porch Covered, Front Porch, Patio
Total Parking Spaces 2
Private Pool No
Building
Lot Description Sprinklers In Front, Sprinklers In Rear
Sewer Public Sewer
Water Public
Structure Type Frame,Stucco
New Construction No
Schools
Elementary Schools Plantation Oaks
Middle Schools Oakleaf Jr High
High Schools Oakleaf High School
Others
Tax ID 01042400552401638
Security Features Security System Owned
Acceptable Financing Cash, Conventional, FHA, VA Loan
Listing Terms Cash, Conventional, FHA, VA Loan
Read Less
Want to know what your home might be worth? Contact us for a FREE valuation!

Our team is ready to help you sell your home for the highest possible price ASAP
Bought with DD HOME REALTY INC






