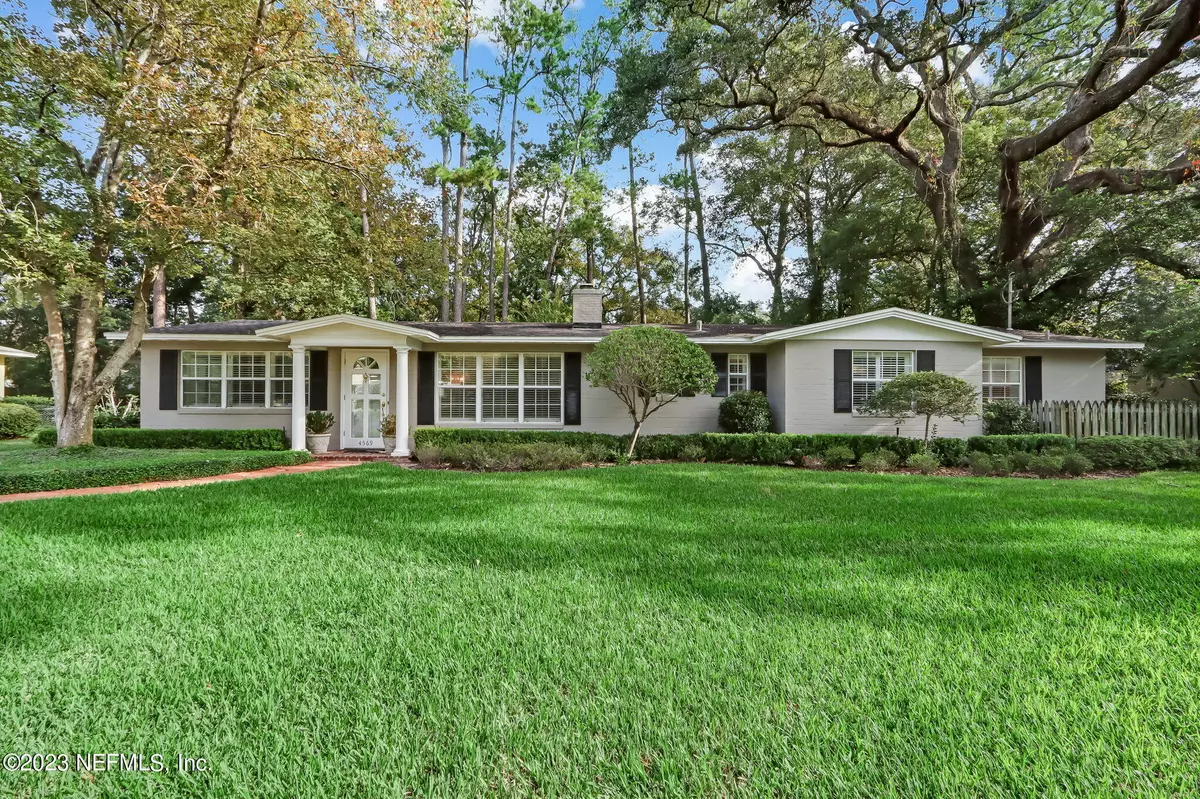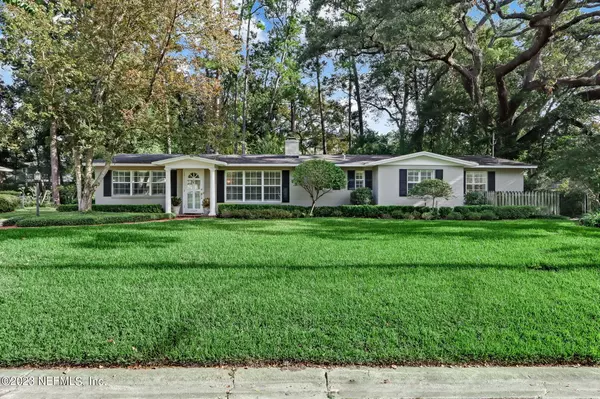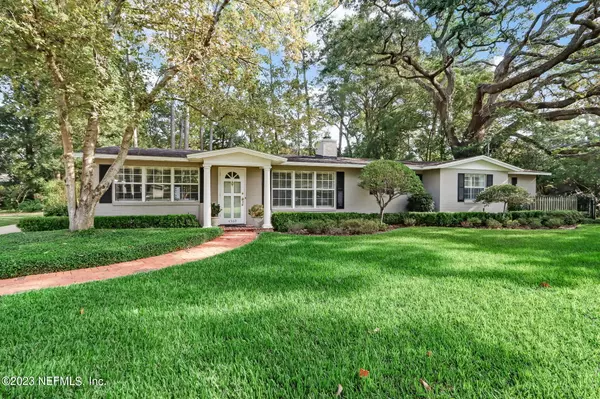$660,000
$695,000
5.0%For more information regarding the value of a property, please contact us for a free consultation.
4569 HUNTINGTON RD Jacksonville, FL 32210
4 Beds
4 Baths
2,692 SqFt
Key Details
Sold Price $660,000
Property Type Single Family Home
Sub Type Single Family Residence
Listing Status Sold
Purchase Type For Sale
Square Footage 2,692 sqft
Price per Sqft $245
Subdivision Ortega
MLS Listing ID 1253110
Sold Date 12/29/23
Style Traditional
Bedrooms 4
Full Baths 3
Half Baths 1
HOA Y/N No
Originating Board realMLS (Northeast Florida Multiple Listing Service)
Year Built 1951
Lot Dimensions 100 X 166 per tax roll
Property Description
You'll fall in love with this gracious and spacious home which boasts a stately façade and curb appeal galore, nestled on a quiet street in ever popular Country Club Estates! Expansive living room w/ gleaming parquet floors, a gas fireplace, numerous windows, wet bar, half bath & paneled study. Elegant dining room with crystal chandelier opens to beautifully remodeled kitchen/enormous family room with vaulted ceiling, terra cotta tile, and a gas fireplace. Spectacular Master suite addition w/ luxurious bath, walk-in closet, and a large bedroom with vaulted ceiling, overlooking a brick patio, inground spa/hot tub and a lusciously landscaped, very private back yard! Three more bedrooms, one with ensuite bath, a hall guest bath. 2 car carport w/ laundry and a small office.
Location
State FL
County Duval
Community Ortega
Area 033-Ortega/Venetia
Direction From Timuquana Road travel North on US 17 (Roosevelt Blvd.) to East on Huntington Road to home on the left.
Interior
Interior Features Breakfast Bar, Breakfast Nook, Pantry, Primary Bathroom -Tub with Separate Shower, Primary Downstairs, Split Bedrooms, Vaulted Ceiling(s), Walk-In Closet(s), Wet Bar
Heating Central, Zoned
Cooling Central Air, Electric, Zoned
Flooring Tile, Wood
Fireplaces Number 2
Fireplaces Type Gas
Fireplace Yes
Laundry In Carport, In Garage
Exterior
Parking Features Additional Parking
Carport Spaces 2
Utilities Available Cable Available
Roof Type Shingle
Porch Covered, Patio
Private Pool No
Building
Lot Description Sprinklers In Front, Sprinklers In Rear
Sewer Public Sewer
Water Public
Architectural Style Traditional
New Construction No
Others
Tax ID 1006980000
Security Features Security System Owned
Acceptable Financing Cash, Conventional, FHA, VA Loan
Listing Terms Cash, Conventional, FHA, VA Loan
Read Less
Want to know what your home might be worth? Contact us for a FREE valuation!

Our team is ready to help you sell your home for the highest possible price ASAP
Bought with BERKSHIRE HATHAWAY HOMESERVICES FLORIDA NETWORK REALTY





