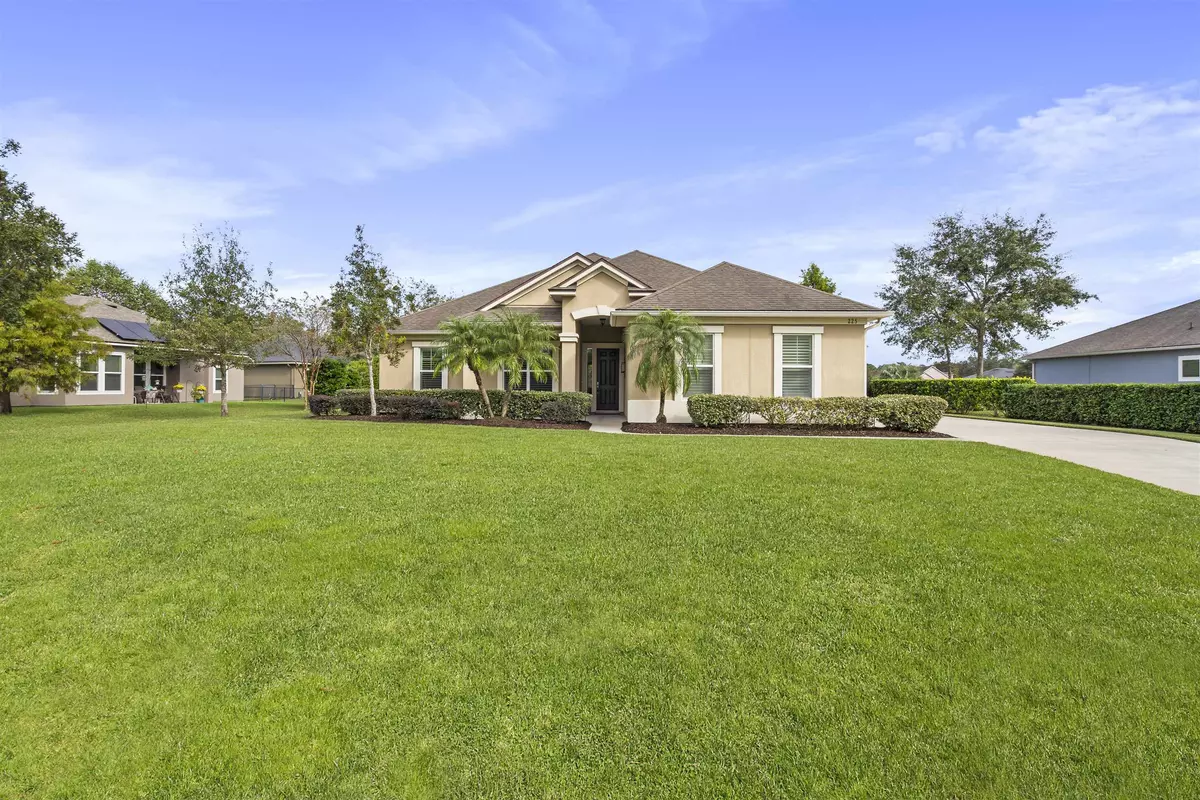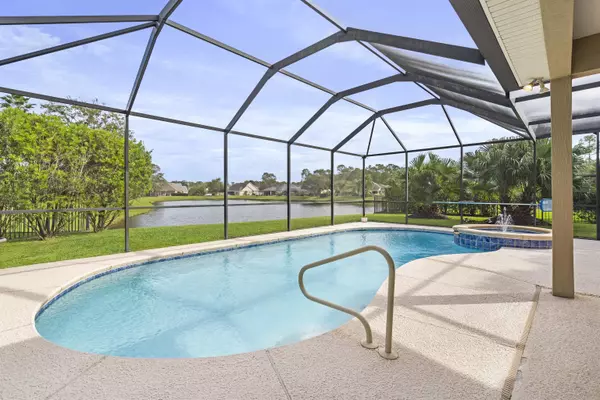$636,000
$649,900
2.1%For more information regarding the value of a property, please contact us for a free consultation.
225 Moses Creek Blvd St Augustine, FL 32086
4 Beds
2 Baths
2,312 SqFt
Key Details
Sold Price $636,000
Property Type Single Family Home
Sub Type Single Family Residence
Listing Status Sold
Purchase Type For Sale
Square Footage 2,312 sqft
Price per Sqft $275
Subdivision Moses Creek Estate
MLS Listing ID 237467
Sold Date 01/10/24
Style Traditional,Single Family Home
Bedrooms 4
Full Baths 2
HOA Y/N Yes
Total Fin. Sqft 2312
Year Built 2014
Annual Tax Amount $3,998
Tax Year 2023
Lot Size 0.340 Acres
Acres 0.34
Property Description
Elegant custom home in Moses Creek features over 2300 sf of luxury, four bedrooms, two baths, three car garage and sparkling saltwater pool. Built in 2014 by Landon Homes, this like new home offers stunning upgrades, oversized waterfront lot and quality construction. A covered entry leads to a welcoming foyer and a spacious dining room with coffered ceilings. The chefs kitchen boasts granite countertops, upgraded cabinets, stainless appliances, tiled backsplash, pendant lighting, breakfast nook, and a spacious snack bar that overlooks the expansive great room and outdoor oasis. The spacious great room features ceramic tile flooring, custom gas fireplace and sliding glass doors that provide direct access to the lanai and pool. The master bedroom suite was extended during the design phase, offers a coffered ceiling, extended walk-in closet, and an en suite bath complete with a wraparound dual vanity, custom walk-in tiled shower, and a private water closet. This versatile home is further enhanced by three additional bedrooms, a conveniently located guest bath, a laundry room including additional cabinet space, and an expansive three car side entry garage. The outdoor living space is simply impressive with its pool, hot tub, and expansive water views. An adjacent covered cabana living area is perfect for entertaining. Additional interior upgrades include ceramic tile flooring, wood floors, custom built-ins, volume ceilings, upgraded light fixtures, ceiling fans, recessed lighting, newer high efficiency heating and AC, upgraded guest baths, plantation shutters, and Murphy bed.
Location
State FL
County Saint Johns
Area 11
Zoning PUD
Location Details Suburban,Water View
Rooms
Primary Bedroom Level 1
Master Bathroom Shower Only
Master Bedroom 1
Dining Room Combo
Interior
Interior Features Ceiling Fans, Chandelier, Dishwasher, Disposal, Dryer, Garage Door, Microwave, Range, Refrigerator, Washer, Window Treatments, Water Softener
Heating Central, Electric
Cooling Central, Electric
Flooring Carpet, Tile, Wood
Exterior
Parking Features 3 Car Garage, Attached
Waterfront Description Lake
Roof Type Shingle
Topography Paved
Building
Story 1
Water County
Architectural Style Traditional, Single Family Home
Level or Stories 1
New Construction No
Schools
Elementary Schools Southwoods Elementary
Middle Schools Gamble Rogers Middle
High Schools Pedro Menendez High School
Others
Senior Community No
Acceptable Financing Cash, Conv, FHA, Veterans
Listing Terms Cash, Conv, FHA, Veterans
Read Less
Want to know what your home might be worth? Contact us for a FREE valuation!

Our team is ready to help you sell your home for the highest possible price ASAP






