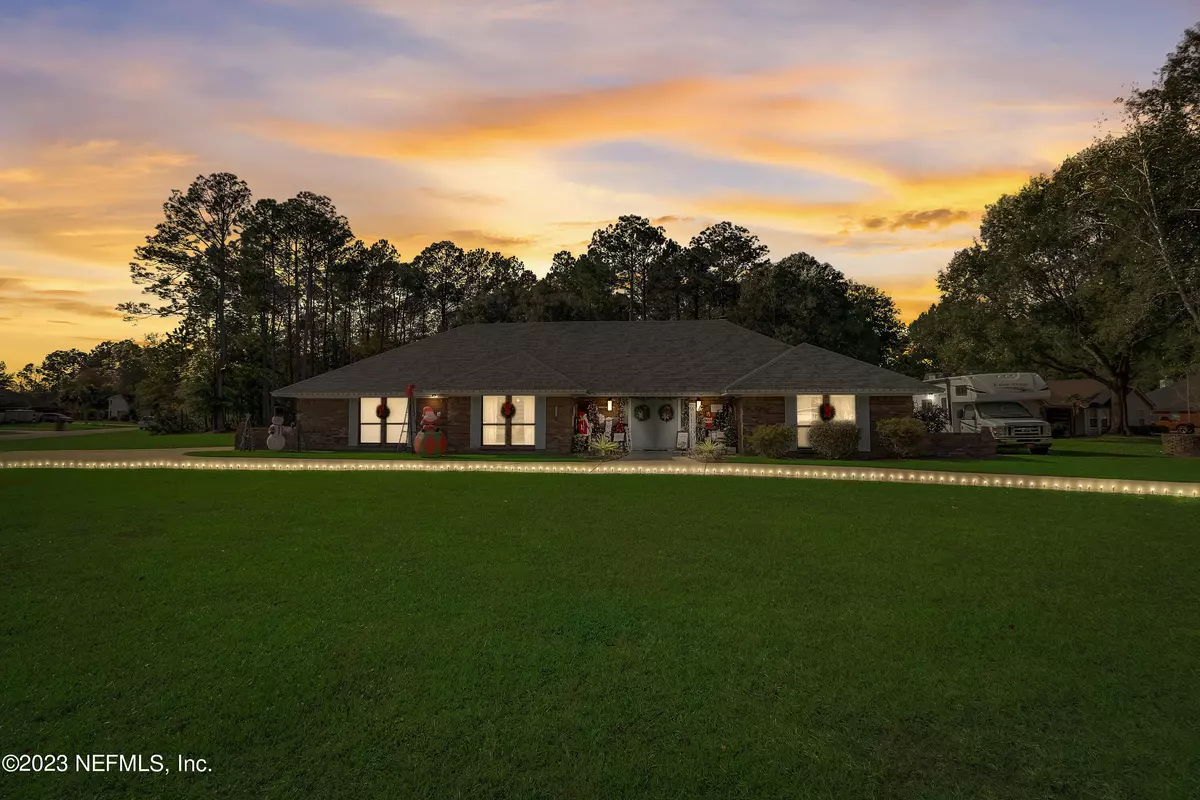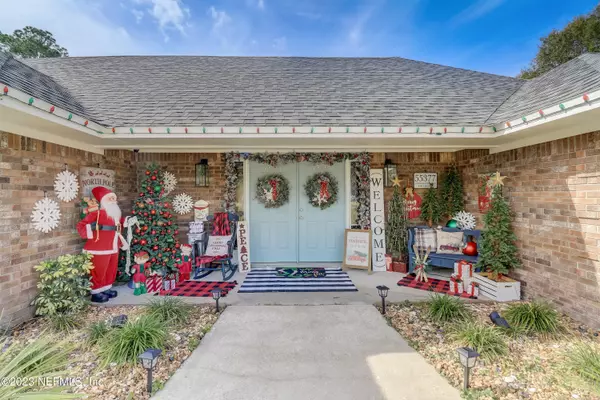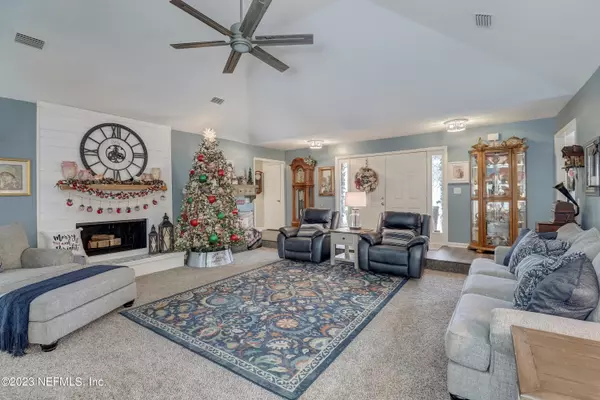$520,000
$535,000
2.8%For more information regarding the value of a property, please contact us for a free consultation.
55377 DEER RUN RD Callahan, FL 32011
3 Beds
3 Baths
2,347 SqFt
Key Details
Sold Price $520,000
Property Type Single Family Home
Sub Type Single Family Residence
Listing Status Sold
Purchase Type For Sale
Square Footage 2,347 sqft
Price per Sqft $221
Subdivision Spring Lake Estates
MLS Listing ID 1260032
Sold Date 02/02/24
Style Contemporary
Bedrooms 3
Full Baths 2
Half Baths 1
HOA Y/N No
Originating Board realMLS (Northeast Florida Multiple Listing Service)
Year Built 1990
Lot Dimensions 285 x 153
Property Description
What a great community you will find in Spring Lake Estates! Well maintained homes on 1 acre lots and only 30 minutes to the Stadium or the wonderful beaches of Amelia Island/Fernandina. You will enjoy neighborhood festivities on Easter, 4th of July, Tailgating cookouts and the famous Golf Cart Holiday Parade. Also, just a hop-skip to Four Acres State Park where you can Bike, Hike, Fish, Horseback and Kayak. This 3 bedroom, 2.5 bath, Pool home is move in ready with fresh paint, manicured corner lot and plenty of space for your toys. Home includes stainless appliances, fireplace, split bedrooms, Jack-n-Jill bath and sunroom. There is nothing for you to do but move in. Take your tour today.
Location
State FL
County Nassau
Community Spring Lake Estates
Area 492-Nassau County-W Of I-95/N To State Line
Direction Lem Turner into Spring Lake Estates. At Stop Sign Make Right onto Deer Run. Home is on the Right.
Rooms
Other Rooms Shed(s)
Interior
Interior Features Eat-in Kitchen, Entrance Foyer, Kitchen Island, Pantry, Primary Bathroom -Tub with Separate Shower, Primary Downstairs, Split Bedrooms, Vaulted Ceiling(s), Walk-In Closet(s)
Heating Central
Cooling Central Air
Flooring Tile
Fireplaces Number 1
Furnishings Unfurnished
Fireplace Yes
Laundry Electric Dryer Hookup, Washer Hookup
Exterior
Parking Features Additional Parking, Attached, Garage
Garage Spaces 2.0
Fence Back Yard, Wood
Pool In Ground
Utilities Available Cable Connected
Roof Type Shingle
Porch Front Porch, Patio
Total Parking Spaces 2
Private Pool No
Building
Lot Description Corner Lot
Sewer Septic Tank
Water Well
Architectural Style Contemporary
New Construction No
Others
Tax ID 462N25197B00070060
Acceptable Financing Cash, Conventional, FHA, USDA Loan, VA Loan
Listing Terms Cash, Conventional, FHA, USDA Loan, VA Loan
Read Less
Want to know what your home might be worth? Contact us for a FREE valuation!

Our team is ready to help you sell your home for the highest possible price ASAP
Bought with WEICHERT REALTORS THE COFFEY GROUP






