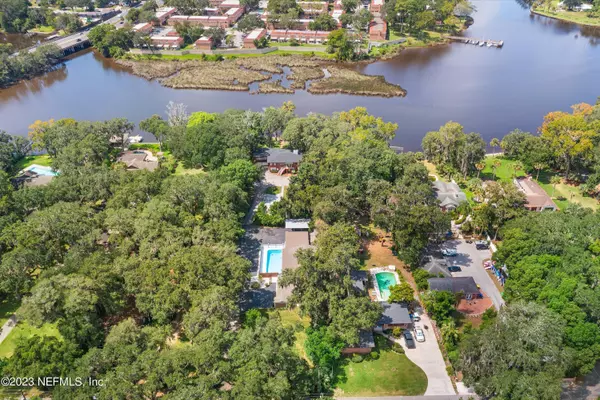$546,400
$569,000
4.0%For more information regarding the value of a property, please contact us for a free consultation.
1334 CAMPBELL AVE Jacksonville, FL 32207
5 Beds
3 Baths
2,776 SqFt
Key Details
Sold Price $546,400
Property Type Single Family Home
Sub Type Single Family Residence
Listing Status Sold
Purchase Type For Sale
Square Footage 2,776 sqft
Price per Sqft $196
Subdivision Harbor Point
MLS Listing ID 1259438
Sold Date 01/31/24
Style Ranch,Traditional
Bedrooms 5
Full Baths 3
HOA Y/N No
Originating Board realMLS (Northeast Florida Multiple Listing Service)
Year Built 1950
Lot Dimensions 85' x 238'
Property Description
Welcome to this meticulously renovated and thoughtfully designed gem. Situated on a nearly half-acre lot, this property boasts a host of impressive features that are sure to captivate. Experience poolside paradise with a recently epoxied 20' by 40' pool and a covered patio area. This single-story home offers a versatile floor plan that can accommodate as many as six bedrooms, allowing you to tailor the space to your unique needs. An additional room features exposed brick walls and could also serve as an ideal space for a large gym, media room, office, or library. Updates include: a new roof, HVAC, high performance 1,250-gallon ATU septic system, 50-amp RV/Boat port and much more!
Location
State FL
County Duval
Community Harbor Point
Area 041-Arlington
Direction From University Blvd N (0.5mi), Turn right onto Atlantic Blvd (0 .4mi), Turn right onto Campbell Ave (0.1), 1334 Campbell Ave on your left.
Rooms
Other Rooms Shed(s), Other
Interior
Interior Features Breakfast Bar, Eat-in Kitchen, Entrance Foyer, Primary Bathroom - Shower No Tub, Primary Downstairs, Walk-In Closet(s)
Heating Central, Electric, Other
Cooling Central Air, Electric, Wall/Window Unit(s)
Flooring Carpet, Tile, Vinyl
Fireplaces Number 1
Fireplace Yes
Laundry Electric Dryer Hookup, Washer Hookup
Exterior
Parking Features Additional Parking, RV Access/Parking
Fence Vinyl, Wood
Pool In Ground, Other
Amenities Available Laundry
Roof Type Shingle
Porch Covered, Patio
Private Pool No
Building
Sewer Septic Tank
Water Public
Architectural Style Ranch, Traditional
Structure Type Block,Brick Veneer,Concrete,Frame,Stucco,Wood Siding
New Construction No
Schools
Elementary Schools Love Grove
Middle Schools Arlington
High Schools Englewood
Others
Tax ID 1345730300
Security Features Smoke Detector(s)
Acceptable Financing Cash, Conventional, FHA, VA Loan
Listing Terms Cash, Conventional, FHA, VA Loan
Read Less
Want to know what your home might be worth? Contact us for a FREE valuation!

Our team is ready to help you sell your home for the highest possible price ASAP
Bought with EXIT INSPIRED REAL ESTATE






