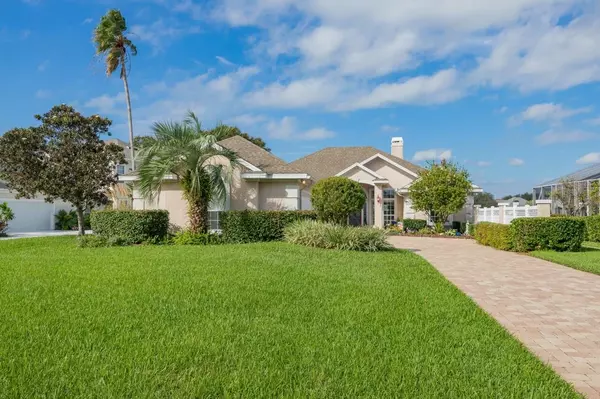$697,992
$725,000
3.7%For more information regarding the value of a property, please contact us for a free consultation.
505 Lakeway Drive St Augustine, FL 32080
3 Beds
2 Baths
2,340 SqFt
Key Details
Sold Price $697,992
Property Type Single Family Home
Sub Type Single Family Residence
Listing Status Sold
Purchase Type For Sale
Square Footage 2,340 sqft
Price per Sqft $298
Subdivision Marsh Creek
MLS Listing ID 236932
Sold Date 02/15/24
Style Patio Home,Traditional,Single Family Home
Bedrooms 3
Full Baths 2
HOA Y/N Yes
Total Fin. Sqft 2340
Year Built 1993
Annual Tax Amount $3,414
Tax Year 2022
Property Description
Get ready to be wowed by the view! This lake front beauty offers amazing sunset views across the lake with the choice of patio or screened lanai from which to enjoy it. Not only is there an eat in kitchen but also a large dining room. The family room offers a gas fireplace with French doors to the lanai. Just off the family room is an owner’s suite with two walk-in closets, garden tub in the bathroom along with double vanities and a walk in shower. Two additional bedrooms of generous size and an office are also found convenient to the main living area (most taking advantage of that beautiful view!). The 2 car garage has added storage. Large laundry room off the kitchen. Did I mention curb appeal? Positioned off the road with a long paver drive and seasonal flower bed. This is a Patio Home and maintenance is provided for $155/month. You’ll want to put this one at the top of your must see list!.
Location
State FL
County Saint Johns
Area 07
Zoning PUD
Location Details Golf Course,Lake View
Rooms
Primary Bedroom Level 1
Master Bathroom Tub/Shower Separate
Master Bedroom 1
Dining Room Formal
Interior
Interior Features Ceiling Fans, Chandelier, Dishwasher, Disposal, Dryer, Garage Door, Microwave, Range, Refrigerator, Washer, Window Treatments
Heating Central
Cooling Central
Flooring Carpet, Tile
Exterior
Parking Features 2 Car Garage
Community Features Clubhouse, Exercise, Gated, Golf, Community Pool Unheated, Tennis
Roof Type Shingle
Building
Story 1
Water County
Architectural Style Patio Home, Traditional, Single Family Home
Level or Stories 1
New Construction No
Schools
Elementary Schools R.B. Hunt Elementary
Middle Schools Sebastian Middle
High Schools St. Augustine High
Others
Senior Community No
Security Features Security Gate,Full-time,Gated with Guard
Acceptable Financing Cash, Conv
Listing Terms Cash, Conv
Read Less
Want to know what your home might be worth? Contact us for a FREE valuation!

Our team is ready to help you sell your home for the highest possible price ASAP






