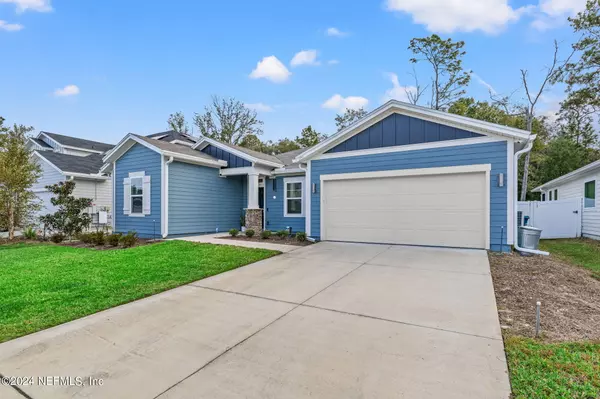$340,000
$365,500
7.0%For more information regarding the value of a property, please contact us for a free consultation.
12067 JAPANESE MAPLE ST Jacksonville, FL 32218
3 Beds
2 Baths
1,889 SqFt
Key Details
Sold Price $340,000
Property Type Single Family Home
Sub Type Single Family Residence
Listing Status Sold
Purchase Type For Sale
Square Footage 1,889 sqft
Price per Sqft $179
Subdivision Hampton West
MLS Listing ID 2001469
Sold Date 02/27/24
Style Ranch
Bedrooms 3
Full Baths 2
HOA Fees $22/qua
HOA Y/N Yes
Originating Board realMLS (Northeast Florida Multiple Listing Service)
Year Built 2021
Annual Tax Amount $4,130
Lot Size 7,405 Sqft
Acres 0.17
Property Description
Indulge in luxury and convenience in this 3BR, 2BA gem, seamlessly blending modern style and practicality. The kitchen dazzles with stainless steel appliances, and new light fixtures elevate the dining room ambiance. Freshly painted interiors exude warmth and sophistication.
The garage is more than parking; it's a haven with an epoxy-coated floor and a dedicated air conditioning unit. Positioned strategically, just 10 minutes from I-295, I-95, the airport, River City Market Place, and Baptist North Medical Center, your daily life becomes effortlessly convenient.
Nestled in a quiet, highly desirable neighborhood of Hampton West, this residence offers a perfect balance of serenity and accessibility. Escape to your private oasis in the enclosed patio for relaxation and entertaining.
This isn't just a home; it's a lifestyle upgrade. Experience luxury living with this gem that promises comfort, style, and proximity to all your needs. Make your move today!
Location
State FL
County Duval
Community Hampton West
Area 091-Garden City/Airport
Direction From I-295, take exit 30 for Dunn Ave. Turn left onto Dunn Ave. Turn Right onto Hampton Creek Road. Turn left onto Japanese Maple Street. Home is on the left.
Interior
Interior Features Ceiling Fan(s), Eat-in Kitchen, Entrance Foyer, Kitchen Island, Open Floorplan, Pantry, Primary Downstairs, Split Bedrooms, Walk-In Closet(s)
Heating Central
Cooling Central Air
Flooring Carpet, Tile
Laundry Electric Dryer Hookup, Washer Hookup
Exterior
Parking Features Attached, Garage, Garage Door Opener
Garage Spaces 2.0
Fence Back Yard, Vinyl
Pool None
Utilities Available Cable Available, Electricity Available, Water Available
Roof Type Shingle
Porch Patio, Rear Porch, Screened
Total Parking Spaces 2
Garage Yes
Private Pool No
Building
Water Public
Architectural Style Ranch
Structure Type Other
New Construction No
Schools
Elementary Schools Garden City
Middle Schools Highlands
High Schools Jean Ribault
Others
Senior Community No
Tax ID 0200310750
Acceptable Financing Cash, FHA, VA Loan
Listing Terms Cash, FHA, VA Loan
Read Less
Want to know what your home might be worth? Contact us for a FREE valuation!

Our team is ready to help you sell your home for the highest possible price ASAP
Bought with MAVREALTY






