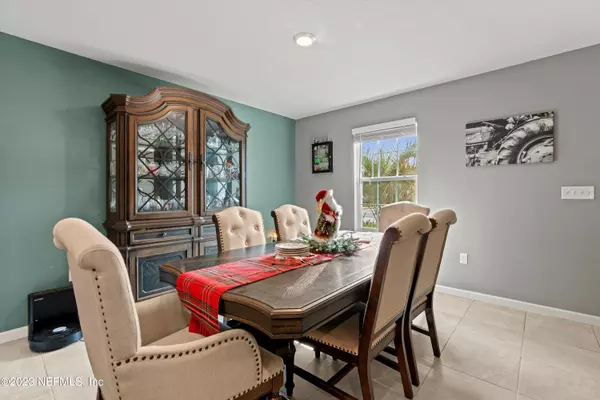$335,000
$348,500
3.9%For more information regarding the value of a property, please contact us for a free consultation.
77066 CROSSCUT WAY Yulee, FL 32097
3 Beds
2 Baths
1,686 SqFt
Key Details
Sold Price $335,000
Property Type Single Family Home
Sub Type Single Family Residence
Listing Status Sold
Purchase Type For Sale
Square Footage 1,686 sqft
Price per Sqft $198
Subdivision Lumber Creek
MLS Listing ID 1259481
Sold Date 02/29/24
Style Ranch
Bedrooms 3
Full Baths 2
HOA Fees $55/ann
HOA Y/N Yes
Originating Board realMLS (Northeast Florida Multiple Listing Service)
Year Built 2020
Property Description
Come create your dream lifestyle in Lumber Creek. Enjoy this beautifully maintained 3 bedroom home that boasts of an open floor plan. Enjoy the granite countertops, tiled floors, water softener and gutters. Your fur babies will love this fenced backyard while you watch from the screened lanai. Hang your clothes nicely in the custom closet. With all the shelves built in the garage, this is a mechanics dream.
Location
State FL
County Nassau
Community Lumber Creek
Area 481-Nassau County-Yulee South
Direction TAKE I95-N TO PECAN PARK RD EXIT...TURN RIGHT ONTO PECAN PARK AND LEFT ONTO MAIN STREET. IN 6 MILES, TURN LEFT ONTO N HARTS RD, MAKE A RIGHT ONTO LUMBER CREEK BLVD AND TURN RIGHT ONTO CROSSCUT WAY
Interior
Interior Features Breakfast Bar, Kitchen Island, Pantry, Primary Bathroom -Tub with Separate Shower, Split Bedrooms, Walk-In Closet(s)
Heating Central
Cooling Central Air
Flooring Tile
Exterior
Parking Features Attached, Garage
Garage Spaces 2.0
Fence Back Yard
Pool Community
Utilities Available Cable Connected, Electricity Connected, Sewer Connected, Water Connected
Roof Type Shingle
Porch Front Porch, Patio, Porch, Screened
Total Parking Spaces 2
Garage Yes
Private Pool No
Building
Sewer Public Sewer
Water Public
Architectural Style Ranch
New Construction No
Others
Senior Community No
Tax ID 092N27129201270000
Acceptable Financing Cash, Conventional, FHA, VA Loan
Listing Terms Cash, Conventional, FHA, VA Loan
Read Less
Want to know what your home might be worth? Contact us for a FREE valuation!

Our team is ready to help you sell your home for the highest possible price ASAP
Bought with PALM III REALTY, INC






