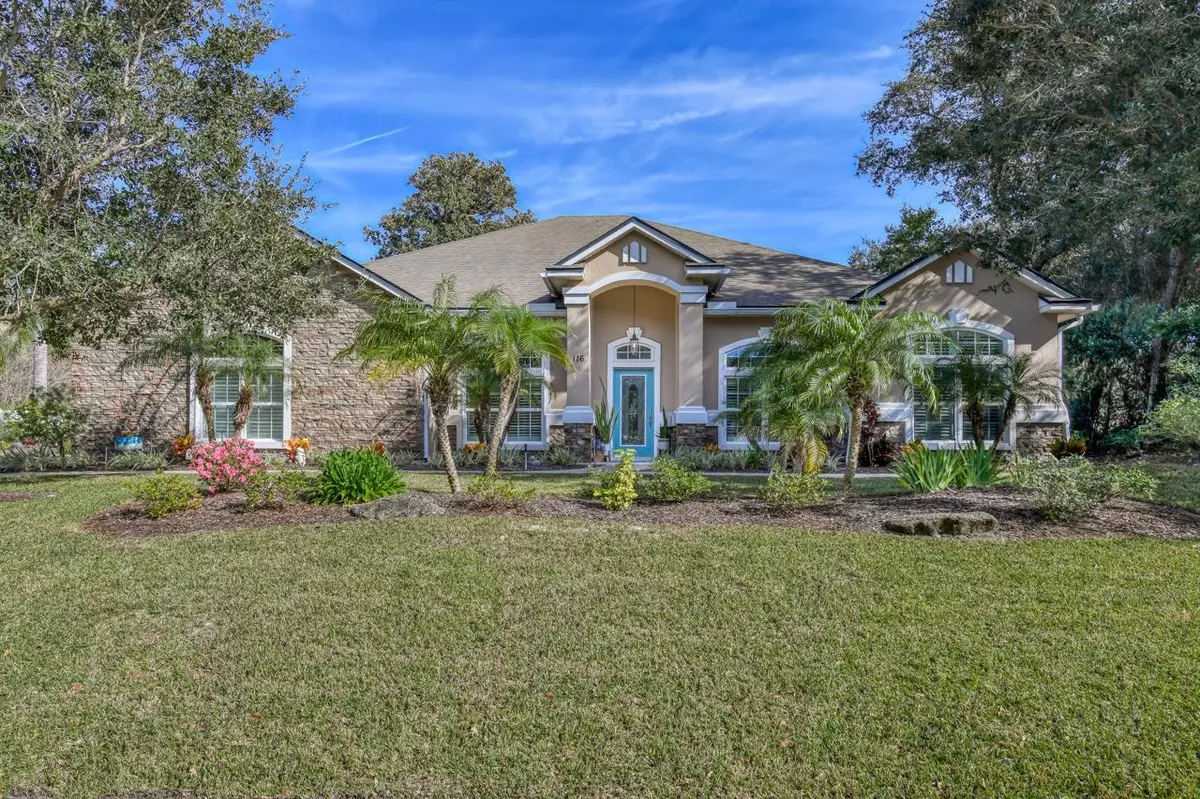$1,100,000
$1,200,000
8.3%For more information regarding the value of a property, please contact us for a free consultation.
116 Spanish Oaks Ln St Augustine Beach, FL 32080
4 Beds
3 Baths
2,695 SqFt
Key Details
Sold Price $1,100,000
Property Type Single Family Home
Sub Type Single Family Residence
Listing Status Sold
Purchase Type For Sale
Square Footage 2,695 sqft
Price per Sqft $408
Subdivision Spanish Oaks
MLS Listing ID 238283
Sold Date 02/29/24
Style Single Family Home
Bedrooms 4
Full Baths 3
HOA Y/N Yes
Total Fin. Sqft 2695
Year Built 2014
Annual Tax Amount $7,909
Tax Year 2022
Lot Size 0.290 Acres
Acres 0.29
Property Description
Come see this beautiful home in one of the island's most sought after neighborhoods! This jewel built in 2014 boasts 4 bedrooms, 3 full baths, large great room and formal living and dining room, fully fenced yard for a safe play area for children or pets and a large screened pool and spa area. The outdoor living area adds a great place to entertain family, guests or friends and creates an ambiance that flows into the main living area. This home sits on a large private lot on a cul-de-sac in a gated community. You will have plenty of parking for family and friends with the large paver drive way and 2 car garage. A short walk or bike ride to the beach anytime you want to enjoy the Atlantic Ocean and the beautiful St Augustine beach. Call today for your private tour. The owner is a Florida Realtor. This home was built on a dune lot for elevation that does not require flood insurance, over 2600 sf, 2x6 frame construction, 2 car oversize side entry garage, paver driveway/walkways/pool area, luxury vinyl plank throughout including the primary bedroom and office. Upgraded 42" kitchen cabinets, stainless steel appliances, and large eat-in kitchen area overlooking the pool area. Living room, dining room and primary bedroom room have trey ceilings. Plantation shutters on all windows and custom shelving in every closet. The primary bedroom has double walk-in closets. Master bathroom has a walk-in shower, dual raised vanities and a soaking tub. You will also be wowed by the lush professional landscaping surrounding the house including an outside shower and fire pit. This home has it all, so come and take a look!
Location
State FL
County Saint Johns
Area 07
Zoning RS
Rooms
Primary Bedroom Level 1
Master Bathroom Tub/Shower Separate
Master Bedroom 1
Dining Room Formal
Interior
Interior Features Ceiling Fans, Chandelier, Dishwasher, Dryer, Range, Refrigerator, Security System, Window Treatments
Heating Central, Electric
Cooling Central, Electric
Flooring Carpet, Vinyl
Exterior
Parking Features 2 Car Garage
Roof Type Shingle
Topography Cul-de-Sac,Paved
Building
Story 1
Water County
Architectural Style Single Family Home
Level or Stories 1
New Construction No
Schools
Elementary Schools R.B. Hunt Elementary
Middle Schools Sebastian Middle
High Schools St. Augustine High
Others
Senior Community No
Security Features Security Gate
Acceptable Financing Cash, Conv
Listing Terms Cash, Conv
Read Less
Want to know what your home might be worth? Contact us for a FREE valuation!

Our team is ready to help you sell your home for the highest possible price ASAP






