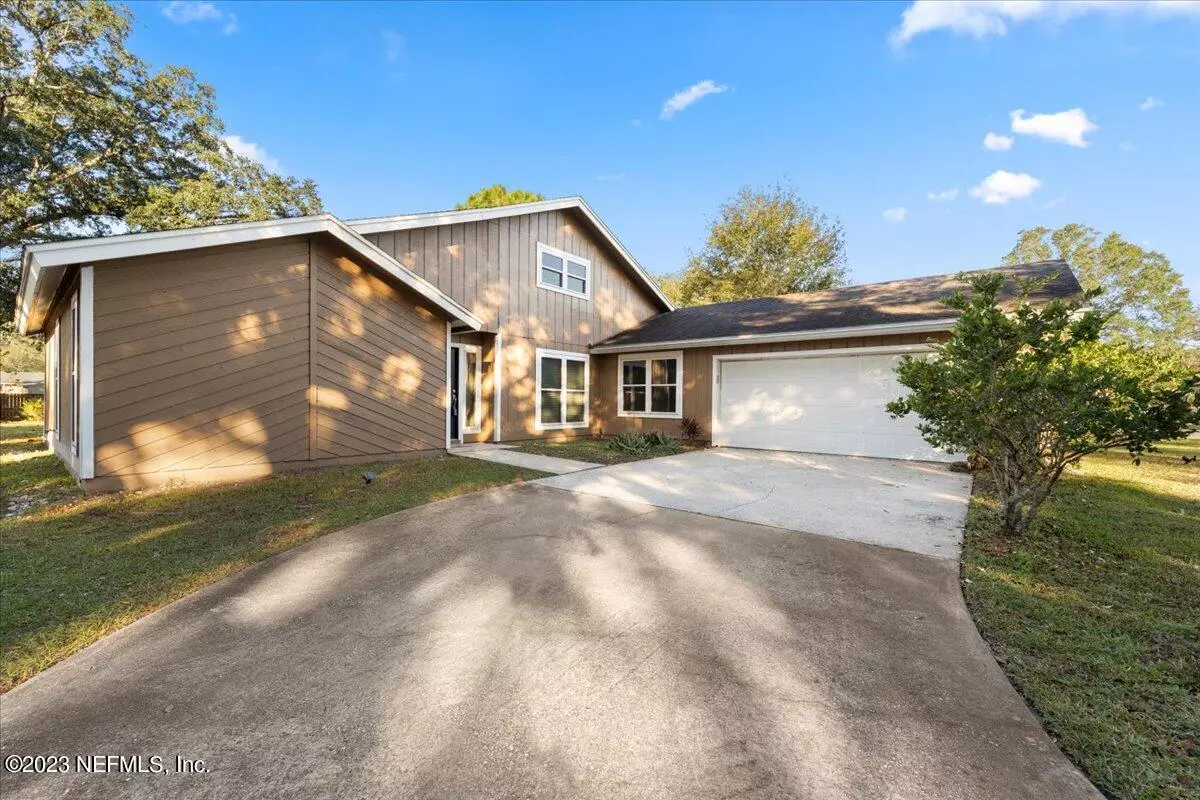$370,000
$370,000
For more information regarding the value of a property, please contact us for a free consultation.
8156 CAYUGA TRL E Jacksonville, FL 32244
3 Beds
2 Baths
1,950 SqFt
Key Details
Sold Price $370,000
Property Type Single Family Home
Sub Type Single Family Residence
Listing Status Sold
Purchase Type For Sale
Square Footage 1,950 sqft
Price per Sqft $189
Subdivision Indian Trails
MLS Listing ID 1260949
Sold Date 02/29/24
Style Traditional
Bedrooms 3
Full Baths 2
HOA Y/N No
Originating Board realMLS (Northeast Florida Multiple Listing Service)
Year Built 1983
Lot Dimensions 110'x197.99'
Property Description
New Price! Just reduced below the seller's appraisal! Check out this updated home nestled in a quiet wooded neighborhood on approximately half an acre. Features 3 spacious bedrooms and updated baths, the updated kitchen features stainless steel appliances, granite countertops, white shaker soft-close cabinets. The loft is perfect for an office or play area.The master and the loft feature new carpeting. The large fenced backyard is perfect for pets and kids. Recent upgrades include new energy efficient windows, doors,A/C, insulation, electric control panel, and water heater.The septic system was serviced 6 months ago. Brand new washer and dryer included.
Location
State FL
County Duval
Community Indian Trails
Area 067-Collins Rd/Argyle/Oakleaf Plantation (Duval)
Direction from I- 295, get off onto Collins Rd exit 12,turn left onto Collins Rd., go 1.6 miles to Westport Rd and turn left. Go .4 miles and turn right onto Cayuga Trail S. Go straight. Home on left at curve.
Interior
Interior Features Eat-in Kitchen, Entrance Foyer, Pantry, Primary Bathroom - Shower No Tub, Primary Downstairs, Split Bedrooms, Vaulted Ceiling(s), Walk-In Closet(s)
Heating Central, Other
Cooling Central Air
Flooring Carpet, Tile, Vinyl
Fireplaces Number 1
Fireplace Yes
Exterior
Parking Features Additional Parking, Electric Vehicle Charging Station(s), Garage Door Opener
Garage Spaces 2.0
Fence Full, Wood
Pool None
Utilities Available Cable Available
Roof Type Shingle
Porch Patio
Total Parking Spaces 2
Garage Yes
Private Pool No
Building
Sewer Septic Tank
Water Public
Architectural Style Traditional
Structure Type Frame,Wood Siding
New Construction No
Schools
Elementary Schools Chimney Lakes
Middle Schools Charger Academy
High Schools Westside High School
Others
Senior Community No
Tax ID 0164450580
Security Features Smoke Detector(s)
Acceptable Financing Cash, Conventional, FHA, VA Loan
Listing Terms Cash, Conventional, FHA, VA Loan
Read Less
Want to know what your home might be worth? Contact us for a FREE valuation!

Our team is ready to help you sell your home for the highest possible price ASAP
Bought with KELLER WILLIAMS FIRST COAST REALTY






