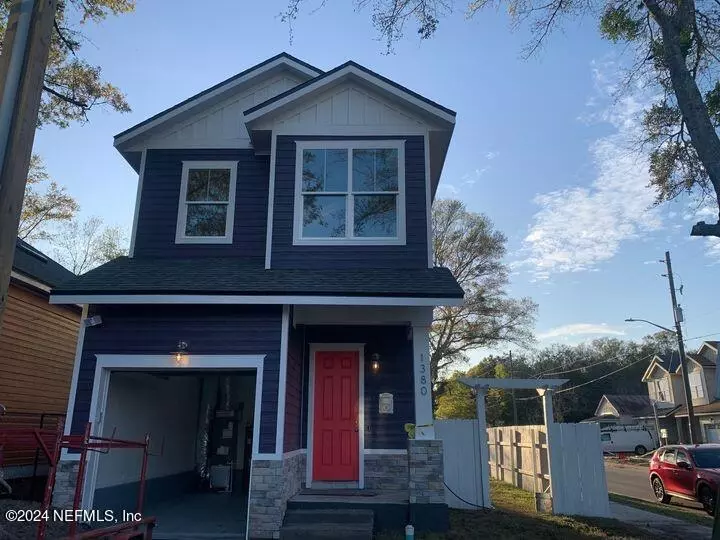$242,000
$242,000
For more information regarding the value of a property, please contact us for a free consultation.
1380 EVERGREEN ST Jacksonville, FL 32206
3 Beds
3 Baths
1,288 SqFt
Key Details
Sold Price $242,000
Property Type Single Family Home
Sub Type Single Family Residence
Listing Status Sold
Purchase Type For Sale
Square Footage 1,288 sqft
Price per Sqft $187
Subdivision Eastside
MLS Listing ID 2013881
Sold Date 03/13/24
Style Other
Bedrooms 3
Full Baths 2
Half Baths 1
HOA Y/N No
Originating Board realMLS (Northeast Florida Multiple Listing Service)
Year Built 2024
Annual Tax Amount $162
Lot Size 4,791 Sqft
Acres 0.11
Lot Dimensions 34.20x125
Property Description
New Construction Home Features 3 bedrooms, 2.5 bathrooms, 1 car garage with approx. 1288 sqft. of brand-new living space with all bedrooms upstairs. The kitchen adjoins the living area with half bath on the entry level with sliders for easy flow to indoor/ outdoor living. Central heating and AC. Stainless steel appliance package.
Location
State FL
County Duval
Community Eastside
Area 076-Downtown Jacksonville-Eastside
Direction Head NE on I-95 North, take exit 353D. Make right on 8th street, then right on Evergreen ave.
Interior
Interior Features Ceiling Fan(s), Eat-in Kitchen, Kitchen Island, Open Floorplan, Pantry, Primary Bathroom - Tub with Shower, Split Bedrooms, Walk-In Closet(s)
Heating Central, Electric, Heat Pump
Cooling Central Air, Electric
Flooring Laminate, Tile
Fireplaces Number 1
Fireplaces Type Electric
Furnishings Unfurnished
Fireplace Yes
Laundry Electric Dryer Hookup, Upper Level, Washer Hookup
Exterior
Parking Features Garage, Garage Door Opener, On Street
Garage Spaces 1.0
Fence Back Yard, Wood
Pool None
Utilities Available Electricity Connected, Sewer Connected, Water Available
Roof Type Shingle
Porch Deck
Total Parking Spaces 1
Garage Yes
Private Pool No
Building
Lot Description Corner Lot
Faces East
Sewer Public Sewer
Water Public
Architectural Style Other
Structure Type Fiber Cement,Frame
New Construction Yes
Schools
Elementary Schools John Love
Middle Schools Matthew Gilbert
High Schools William M. Raines
Others
Senior Community No
Tax ID 1145250000
Security Features Carbon Monoxide Detector(s),Fire Alarm,Smoke Detector(s)
Acceptable Financing Cash, Conventional, FHA, VA Loan
Listing Terms Cash, Conventional, FHA, VA Loan
Read Less
Want to know what your home might be worth? Contact us for a FREE valuation!

Our team is ready to help you sell your home for the highest possible price ASAP
Bought with LPT REALTY LLC


