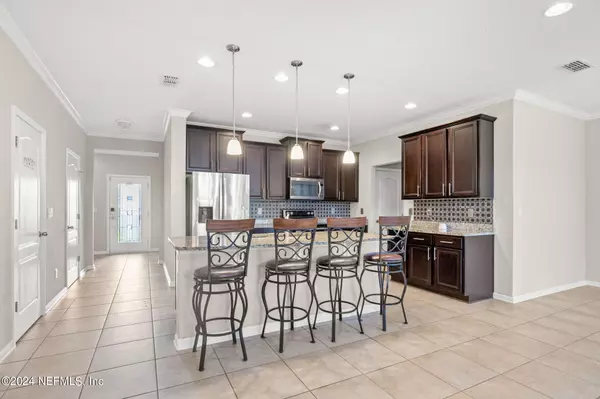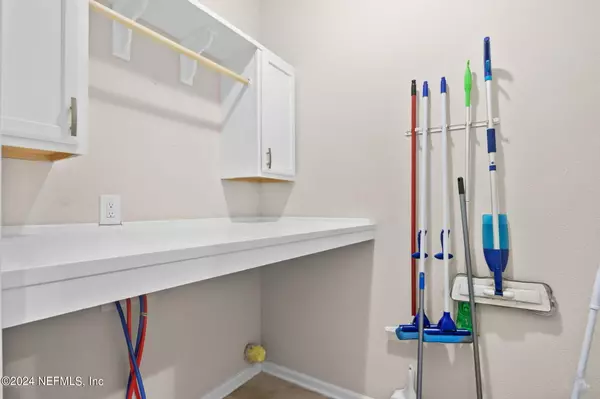$373,000
$379,900
1.8%For more information regarding the value of a property, please contact us for a free consultation.
16014 TISONS BLUFF RD Jacksonville, FL 32218
4 Beds
3 Baths
2,269 SqFt
Key Details
Sold Price $373,000
Property Type Single Family Home
Sub Type Single Family Residence
Listing Status Sold
Purchase Type For Sale
Square Footage 2,269 sqft
Price per Sqft $164
Subdivision Yellow Bluff Landing
MLS Listing ID 1257303
Sold Date 03/13/24
Style Traditional
Bedrooms 4
Full Baths 2
Half Baths 1
HOA Fees $6/ann
HOA Y/N Yes
Originating Board realMLS (Northeast Florida Multiple Listing Service)
Year Built 2017
Property Description
SELLER IS RELOCATING DUE TO JOB. Discover the epitome of contemporary living in this 4BR, 2.5BA haven. Immerse yourself in luxury with three bedrooms featuring walk-in closets. Hardie board planks lend durability and charm to the exterior. Inside, an open layout creates a seamless flow, while the kitchen dazzles with granite countertops and stainless steel appliances. The master suite offers a private escape, complete with an en-suite bath. Ascend to a versatile loft space, perfect for a home office or play area. Step outside to a backyard retreat, featuring a fire pit for cozy evenings under the stars. This home, with its perfect blend of style and function, awaits to elevate your lifestyle. Residents get exclusive access to fantastic amenities, including a resort-style pool, kid's splash park, fitness center, tennis courts, and so much more!
Don't miss the chance to call it yours - schedule a showing today!
Location
State FL
County Duval
Community Yellow Bluff Landing
Area 092-Oceanway/Pecan Park
Direction I-95 To Exit 366 Pecan Road East Make Left on North Main Street Community on Right just before Yellow Bluff Road.
Interior
Interior Features Breakfast Bar, Entrance Foyer, Pantry, Primary Bathroom -Tub with Separate Shower, Primary Downstairs, Walk-In Closet(s)
Heating Central
Cooling Central Air
Flooring Tile, Vinyl
Laundry Electric Dryer Hookup, Washer Hookup
Exterior
Garage Spaces 2.0
Fence Back Yard
Pool Community
Amenities Available Basketball Court, Children's Pool, Clubhouse, Fitness Center, Playground, Tennis Court(s)
Roof Type Shingle
Total Parking Spaces 2
Private Pool No
Building
Water Public
Architectural Style Traditional
Structure Type Fiber Cement
New Construction No
Others
HOA Name Yellow Bluff: Vesta
Tax ID 1080951755
Security Features Smoke Detector(s)
Acceptable Financing Cash, Conventional, FHA, VA Loan
Listing Terms Cash, Conventional, FHA, VA Loan
Read Less
Want to know what your home might be worth? Contact us for a FREE valuation!

Our team is ready to help you sell your home for the highest possible price ASAP
Bought with WATSON REALTY CORP






