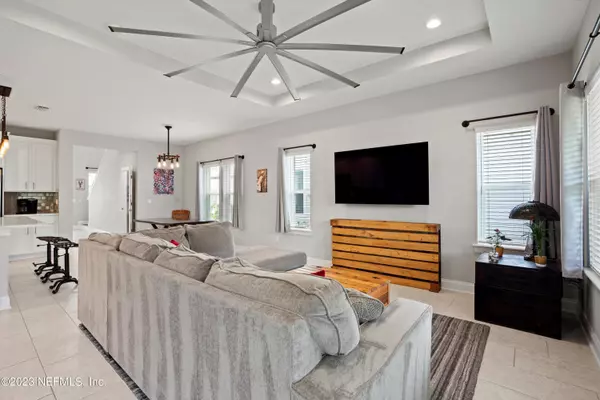$480,000
$470,000
2.1%For more information regarding the value of a property, please contact us for a free consultation.
229 CREEKMORE DR St Augustine, FL 32092
3 Beds
3 Baths
2,007 SqFt
Key Details
Sold Price $480,000
Property Type Single Family Home
Sub Type Single Family Residence
Listing Status Sold
Purchase Type For Sale
Square Footage 2,007 sqft
Price per Sqft $239
Subdivision Silverleaf
MLS Listing ID 2006732
Sold Date 03/19/24
Bedrooms 3
Full Baths 2
Half Baths 1
HOA Fees $25/ann
HOA Y/N Yes
Originating Board realMLS (Northeast Florida Multiple Listing Service)
Year Built 2021
Property Description
WOW! What an awesome opportunity to own a piece of paradise! So many desirable features truly set this home apart. The loft bonus area provides additional flexible living space, perfect for a home office, entertainment zone, or creative retreat. We love the island kitchen w/stainless appliances, custom pantry, quartz countertops, subway tile backsplash- its functional as it is beautiful. The interior design has luxury vinyl & tile floors. Upgraded light fixtures and fans add a touch of style throughout. Open layout. Abundance of windows ensures that natural light floods every corner. Huge closets, coffee station/drop zone. Separate laundry room. Mastercraft semi-custom builder. Lifestyle community amenities. So FUN!
Location
State FL
County St. Johns
Community Silverleaf
Area 305-World Golf Village Area-Central
Direction I-295 S and FL-9B S to St Johns Pkwy in Saint Johns. Take the St. Johns Pkwy exit from FL-9B S. Follow St Johns Pkwy to Creekmore Dr.
Interior
Interior Features Breakfast Bar, Entrance Foyer, Kitchen Island, Pantry, Primary Bathroom - Shower No Tub, Primary Downstairs, Split Bedrooms, Walk-In Closet(s)
Heating Central
Cooling Central Air
Flooring Laminate, Tile
Laundry Electric Dryer Hookup, Washer Hookup
Exterior
Parking Features Attached, Garage, Garage Door Opener
Garage Spaces 2.0
Fence Back Yard, Wrought Iron
Pool Community, None
Utilities Available Electricity Available, Natural Gas Available, Water Available
Amenities Available Clubhouse, Jogging Path, Playground, Tennis Court(s)
Roof Type Shingle
Porch Covered, Patio
Total Parking Spaces 2
Garage Yes
Private Pool No
Building
Lot Description Sprinklers In Front, Sprinklers In Rear
Sewer Public Sewer
Water Public
Structure Type Fiber Cement,Frame
New Construction No
Others
HOA Name Total Professional Association Management
Senior Community No
Tax ID 0265723790
Acceptable Financing Cash, Conventional, FHA, VA Loan
Listing Terms Cash, Conventional, FHA, VA Loan
Read Less
Want to know what your home might be worth? Contact us for a FREE valuation!

Our team is ready to help you sell your home for the highest possible price ASAP
Bought with BERKSHIRE HATHAWAY HOMESERVICES FLORIDA NETWORK REALTY





