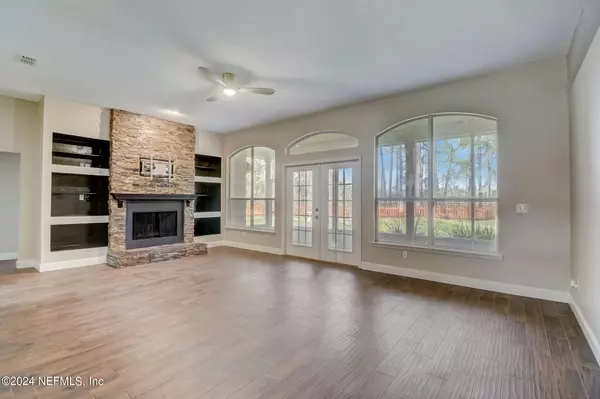$497,000
$499,900
0.6%For more information regarding the value of a property, please contact us for a free consultation.
121 BARTRAM PARKE DR St Johns, FL 32259
4 Beds
2 Baths
2,236 SqFt
Key Details
Sold Price $497,000
Property Type Single Family Home
Sub Type Single Family Residence
Listing Status Sold
Purchase Type For Sale
Square Footage 2,236 sqft
Price per Sqft $222
Subdivision Julington Creek Plan
MLS Listing ID 2008205
Sold Date 03/19/24
Style Traditional
Bedrooms 4
Full Baths 2
HOA Fees $40/ann
HOA Y/N Yes
Originating Board realMLS (Northeast Florida Multiple Listing Service)
Year Built 1998
Annual Tax Amount $3,483
Lot Size 0.280 Acres
Acres 0.28
Property Description
Welcome home to The Parks at Julington Creek Plantation. This beautiful full coquina 1-story home with a 2019 roof sits on a .28 acre lot with a 2-car attached garage, screened patio, and fenced yard overlooking a large agricultural area in back. The exterior trim and doors are freshly painted, and so is the interior. Inside you'll find beautiful wood-look ceramic tile floors (no carpet), separate formal living and dining rooms, eat-in kitchen with gorgeous solid-surface countertops, and a large family room with a wood-burning fireplace with dramatic stone hearth and surround and built-in shelves. The split bedrooms include a generous owners suite with a roomy sleeping area, deluxe bath with double vanity, water closet, separate enclosed shower and garden tub, plus 2 walk-in closets. 3 more bedrooms with ample closet space, hall bath, and inside laundry room complete this floor plan. Vacant and easy to show.
Location
State FL
County St. Johns
Community Julington Creek Plan
Area 301-Julington Creek/Switzerland
Direction CR 13 South to Left on Racetrack Rd, Left on Durbin Creek Blvd, Right on Bartram Parke Dr, home is on the right.
Interior
Interior Features Breakfast Bar, Ceiling Fan(s), Eat-in Kitchen, Entrance Foyer, Primary Bathroom -Tub with Separate Shower, Split Bedrooms, Vaulted Ceiling(s), Walk-In Closet(s)
Heating Central, Electric, Heat Pump
Cooling Central Air, Electric
Flooring Tile
Fireplaces Type Wood Burning
Fireplace Yes
Laundry Electric Dryer Hookup, Washer Hookup
Exterior
Parking Features Attached, Garage
Garage Spaces 2.0
Fence Back Yard, Wood
Pool Community
Utilities Available Cable Available, Electricity Connected, Sewer Connected, Water Connected
Amenities Available Children's Pool, Clubhouse, Fitness Center, Jogging Path, Playground
View Other
Roof Type Shingle
Porch Covered, Screened
Total Parking Spaces 2
Garage Yes
Private Pool No
Building
Lot Description Few Trees, Many Trees
Sewer Public Sewer
Water Public
Architectural Style Traditional
Structure Type Shell Dash
New Construction No
Others
Senior Community No
Tax ID 2492052300
Security Features Smoke Detector(s)
Acceptable Financing Cash, Conventional, VA Loan
Listing Terms Cash, Conventional, VA Loan
Read Less
Want to know what your home might be worth? Contact us for a FREE valuation!

Our team is ready to help you sell your home for the highest possible price ASAP
Bought with ENGEL & VOLKERS FIRST COAST






