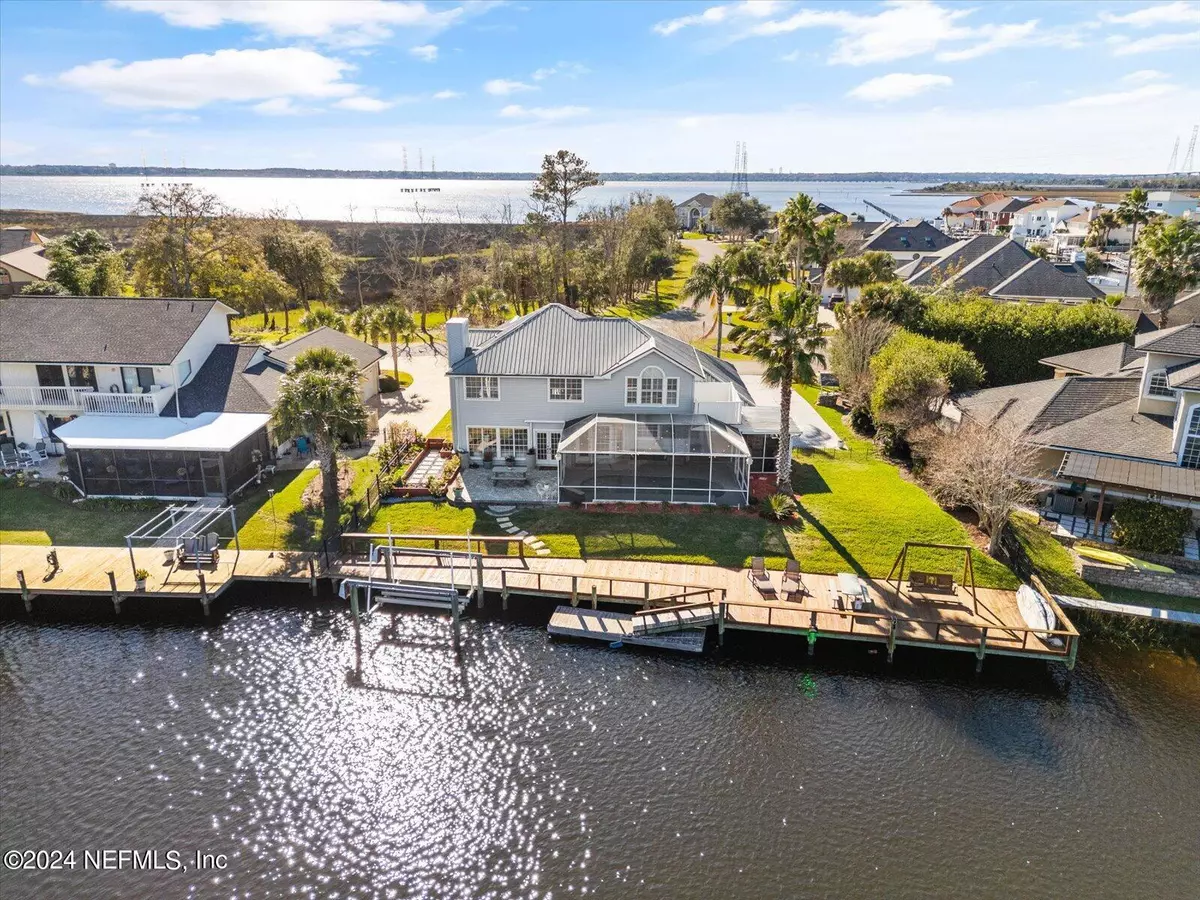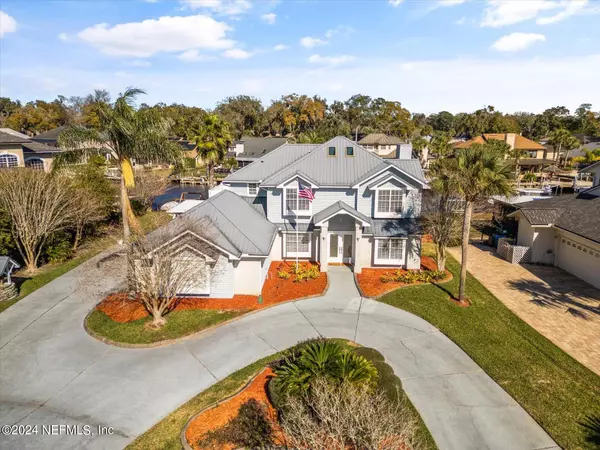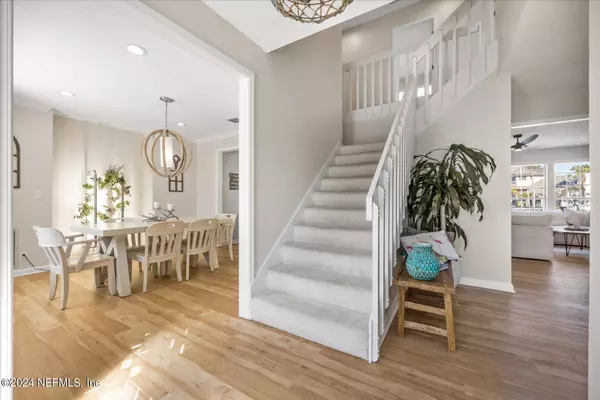$990,000
$999,000
0.9%For more information regarding the value of a property, please contact us for a free consultation.
4343 HARBOUR ISLAND DR Jacksonville, FL 32225
4 Beds
3 Baths
2,520 SqFt
Key Details
Sold Price $990,000
Property Type Single Family Home
Sub Type Single Family Residence
Listing Status Sold
Purchase Type For Sale
Square Footage 2,520 sqft
Price per Sqft $392
Subdivision Harbour Island
MLS Listing ID 2007664
Sold Date 03/19/24
Style Traditional
Bedrooms 4
Full Baths 3
HOA Fees $100/ann
HOA Y/N Yes
Originating Board realMLS (Northeast Florida Multiple Listing Service)
Year Built 1990
Annual Tax Amount $10,076
Lot Size 0.260 Acres
Acres 0.26
Property Description
*BEAUTIFUL WATERFRONT HOME! This 2-story home on navigable deep-water canal leading to the Mill Cove Inlet & St Johns River offers 4-Bedrooms, 3-Baths, Metal Roof, Screen Pool, Private Dock, Floating Dock & Boat Lift, Irrigation Well, and Updated Kitchen & Baths! ALL YOU NEED FOR THE TRUE FLORIDA LIFESTYLE! Plenty of parking with round-about-driveway, large living spaces inside for the family, and all the fun right outside your backdoor! Not only water views in the back, enjoy the beautiful sunset overlooking the marsh and Mill Cove Inlet from your front yard! ** Previous buyer backed out due to cold feet / personal financing **
Location
State FL
County Duval
Community Harbour Island
Area 042-Ft Caroline
Direction Go E on FL-116 E toward Challeux Dr W. Left onto Fort Caroline Rd. Left onto Harbour Cove Dr S. Left onto Harbour Woods Rd S. Straight onto Harbour Island Dr. Home will be on the right.
Interior
Heating Central
Cooling Central Air
Flooring Carpet, Tile, Vinyl
Fireplaces Number 1
Fireplace Yes
Laundry Electric Dryer Hookup, Washer Hookup
Exterior
Exterior Feature Boat Lift, Dock
Parking Features Garage
Garage Spaces 3.0
Fence Back Yard
Pool In Ground, Screen Enclosure
Utilities Available Sewer Connected, Water Connected
Waterfront Description Canal Front,Navigable Water,River Access
View Canal, Water
Roof Type Metal
Porch Patio, Porch, Screened
Total Parking Spaces 3
Garage Yes
Private Pool No
Building
Lot Description Cul-De-Sac, Dead End Street
Sewer Public Sewer
Water Public, Well
Architectural Style Traditional
Structure Type Vinyl Siding
New Construction No
Others
Senior Community No
Tax ID 1602662046
Acceptable Financing Cash, Conventional, FHA, VA Loan
Listing Terms Cash, Conventional, FHA, VA Loan
Read Less
Want to know what your home might be worth? Contact us for a FREE valuation!

Our team is ready to help you sell your home for the highest possible price ASAP
Bought with RE/MAX CONNECTS






