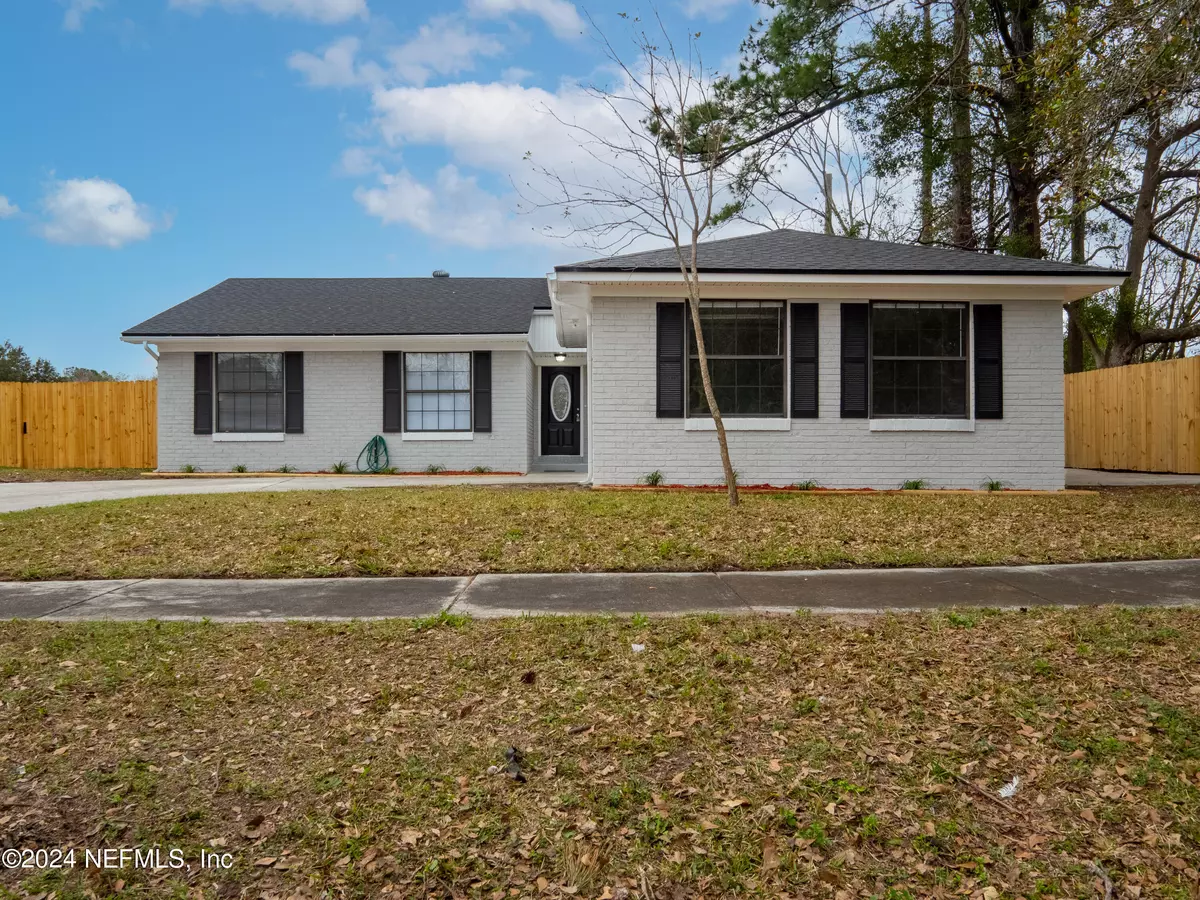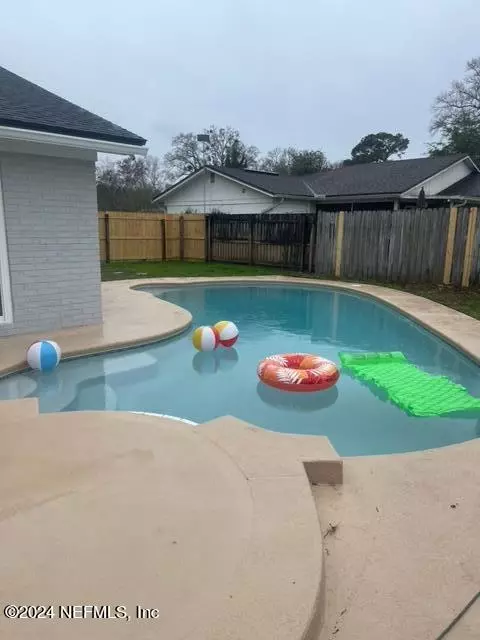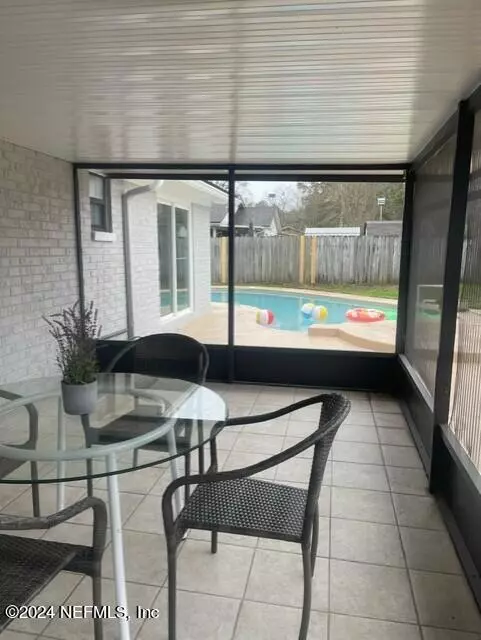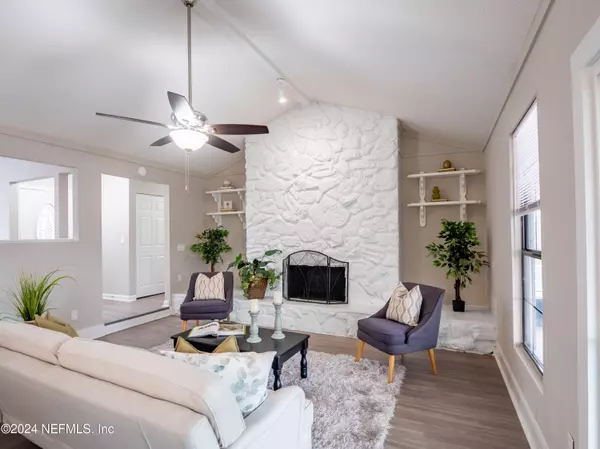$311,500
$315,000
1.1%For more information regarding the value of a property, please contact us for a free consultation.
8327 POINTER DR N Jacksonville, FL 32221
3 Beds
2 Baths
1,443 SqFt
Key Details
Sold Price $311,500
Property Type Single Family Home
Sub Type Single Family Residence
Listing Status Sold
Purchase Type For Sale
Square Footage 1,443 sqft
Price per Sqft $215
Subdivision Country Creek
MLS Listing ID 2009559
Sold Date 03/28/24
Style Ranch
Bedrooms 3
Full Baths 2
Construction Status Updated/Remodeled
HOA Y/N No
Originating Board realMLS (Northeast Florida Multiple Listing Service)
Year Built 1977
Annual Tax Amount $3,825
Lot Size 8,712 Sqft
Acres 0.2
Lot Dimensions Less then 1/4 acre
Property Description
Great opportunity to own a pool home !! This 3 bedroom 2 bath home has been completely remodeled. Pool just freshly resurfaced and has a new pump and filter system just in time for spring !! New kitchen cabinets, counters and flooring. New stainless appliances. New lighting and fans throughout. 40x13 tiled and screened in back porch. Fenced in back yard. Courtyard entry 2 car garage , freshly painted. Home is on a dead end street. Wood burning fireplace. 2 new sliding glass white vinyl doors go out to the pool. Home has new LVP, carpet and tile. NO CDD OR HOA !! Blinds throughout. Hall bath has new vanity, toilet, fixtures and tile. Primary bedroom is 13x12 and has ensuite with tub/shower combo, new vanity, toilet and fixtures. New front door.
Location
State FL
County Duval
Community Country Creek
Area 062-Crystal Springs/Country Creek Area
Direction Head West on JTB ,exit to I95 north take I10 to I295 S then first Exit onto Normandy turn left then turn right onto Country Creek Blvd then right onto Pointer Dr , home is dead end of the street on the left.
Interior
Interior Features Ceiling Fan(s), Walk-In Closet(s)
Heating Central
Cooling Central Air
Flooring Carpet, Tile, Vinyl
Fireplaces Number 1
Fireplaces Type Wood Burning
Furnishings Unfurnished
Fireplace Yes
Laundry Electric Dryer Hookup, Washer Hookup
Exterior
Parking Features Additional Parking, Garage, Garage Door Opener, Off Street
Garage Spaces 2.0
Fence Back Yard
Pool Private, In Ground
Utilities Available Electricity Connected, Sewer Connected, Water Connected
Roof Type Shingle
Porch Rear Porch, Screened
Total Parking Spaces 2
Garage Yes
Private Pool No
Building
Lot Description Dead End Street
Sewer Public Sewer
Water Public
Architectural Style Ranch
New Construction No
Construction Status Updated/Remodeled
Schools
Elementary Schools Crystal Springs
Middle Schools Charger Academy
High Schools Edward White
Others
Senior Community No
Tax ID 0088060884
Acceptable Financing Cash, Conventional, VA Loan
Listing Terms Cash, Conventional, VA Loan
Read Less
Want to know what your home might be worth? Contact us for a FREE valuation!

Our team is ready to help you sell your home for the highest possible price ASAP
Bought with WATSON REALTY CORP






