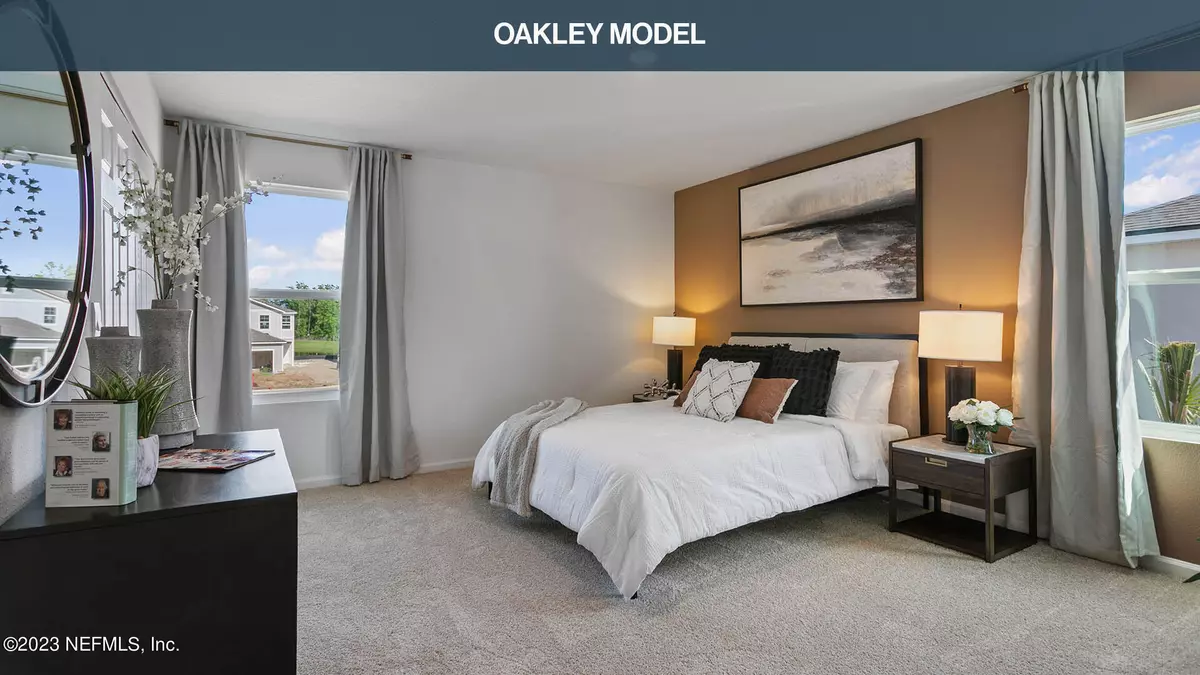$234,500
$251,990
6.9%For more information regarding the value of a property, please contact us for a free consultation.
4022 BAY HAWK CT Jacksonville, FL 32220
3 Beds
3 Baths
1,502 SqFt
Key Details
Sold Price $234,500
Property Type Townhouse
Sub Type Townhouse
Listing Status Sold
Purchase Type For Sale
Square Footage 1,502 sqft
Price per Sqft $156
Subdivision Westlake Estates Townhomes
MLS Listing ID 2006771
Sold Date 03/29/24
Style Traditional
Bedrooms 3
Full Baths 2
Half Baths 1
HOA Fees $85/qua
HOA Y/N Yes
Originating Board realMLS (Northeast Florida Multiple Listing Service)
Year Built 2023
Annual Tax Amount $628
Lot Size 1,742 Sqft
Acres 0.04
Property Description
From I-10, take exit 351 onto Chaffee Rd. and head north. Travel 0.3 miles then turn right onto W Beaver St. Continue ahead 2.5 miles and turn left onto Jones Rd. Community will be 3.5 miles ahead on the right at Nittany Dr.
Location
State FL
County Duval
Community Westlake Estates Townhomes
Area 081-Marietta/Whitehouse/Baldwin/Garden St
Direction From Argyle Forest Blvd take the First Coast Expressway south approximately 2.5 miles and take exit 35 and continue onto Discovery Drive for approximately 1.6 miles, turn left onto Trail Ridge Road then left onto Challenger Drive. Continue ahead approximately 1.6 miles then turn right onto Kindlewood Drive then right into community at Rivertree Place.
Interior
Interior Features Open Floorplan, Pantry
Heating Central
Cooling Central Air
Flooring Carpet, Tile
Laundry Electric Dryer Hookup, Washer Hookup
Exterior
Parking Features Attached, Garage
Garage Spaces 1.0
Pool None
Utilities Available Electricity Available, Sewer Connected, Water Available
Roof Type Shingle
Total Parking Spaces 1
Garage Yes
Private Pool No
Building
Sewer Public Sewer
Water Public
Architectural Style Traditional
Structure Type Fiber Cement,Frame
New Construction Yes
Schools
Elementary Schools Thomas Jefferson
Middle Schools Highlands
High Schools Jean Ribault
Others
Senior Community No
Tax ID 0033440870
Security Features Smoke Detector(s)
Acceptable Financing Cash, Conventional, FHA, VA Loan
Listing Terms Cash, Conventional, FHA, VA Loan
Read Less
Want to know what your home might be worth? Contact us for a FREE valuation!

Our team is ready to help you sell your home for the highest possible price ASAP
Bought with SIMP REALTY GROUP LLC






