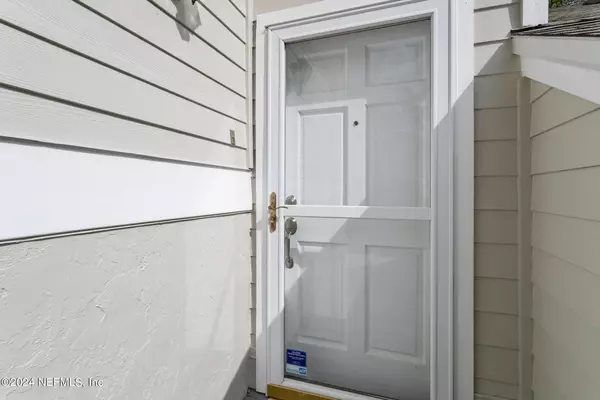$250,000
$259,900
3.8%For more information regarding the value of a property, please contact us for a free consultation.
8171 DUNBARTON CT Jacksonville, FL 32244
3 Beds
3 Baths
1,329 SqFt
Key Details
Sold Price $250,000
Property Type Townhouse
Sub Type Townhouse
Listing Status Sold
Purchase Type For Sale
Square Footage 1,329 sqft
Price per Sqft $188
Subdivision Highland Lakes
MLS Listing ID 2008429
Sold Date 04/12/24
Style Traditional
Bedrooms 3
Full Baths 2
Half Baths 1
Construction Status Updated/Remodeled
HOA Fees $50/qua
HOA Y/N Yes
Originating Board realMLS (Northeast Florida Multiple Listing Service)
Year Built 1989
Annual Tax Amount $756
Lot Size 1,742 Sqft
Acres 0.04
Property Description
***Seller offering 2% towards buyers closing costs/rate buy down with accepted offer*** Now FHA Eligible. Welcome home to a beautifully upgraded townhome nestled in the desirable Highland Lakes community. This home boasts 1,370 square feet of living space with 3 bedrooms, 2.5 bathrooms and a 2 CAR GARAGE! As you step inside, you are greeted by luxury vinyl plank flooring that seamlessly flows through the home. The interior has been freshly painted with neutral tones, complemented by new light fixtures that lend a modern touch to the overall aesthetic. On the main level, discover a well-equipped kitchen featuring stainless steel appliances and countertops designed to mimic the sleek look of granite. Adjacent is a living area where you can unwind next to a cozy wood-burning fireplace that opens into a private deck; imagine hosting friends for summer barbecues or simply enjoying tranquil evenings. The owner's suite is truly an oasis with its garden tub for relaxing soaks and walk-in closet providing ample space for that extensive wardrobe! Two additional bedrooms reside downstairs offering access to a covered patio. Also, a fully upgraded bathroom on this level features dual sinks for added convenience. This home comes complete with significant upgrades including a new roof (Feb. 2024) and water heater (2023). The added bonus of having a moderate HOA fee, that includes lawn maintenance means no yard work allowing more time to enjoy your surroundings. Living in the Argyle area provides easy access to NAS Jax along with numerous shopping opportunities and dining options.
This townhome is not just about owning property; it's about embracing a lifestyle filled with comfort, convenience, and unique charm. It's not just a must-see; it's a must-have!
Location
State FL
County Duval
Community Highland Lakes
Area 067-Collins Rd/Argyle/Oakleaf Plantation (Duval)
Direction From Blanding go west on Argyle Forest Blvd, turn right on Loch Highlands Blvd, turn right on Coatbridge Ln, and right on Dunbarton Ct, property on left.
Interior
Interior Features Breakfast Bar, Ceiling Fan(s), Primary Bathroom - Tub with Shower, Skylight(s), Vaulted Ceiling(s), Walk-In Closet(s)
Heating Central
Cooling Central Air
Flooring Laminate, Tile, Vinyl
Fireplaces Number 1
Furnishings Unfurnished
Fireplace Yes
Laundry Electric Dryer Hookup, Washer Hookup
Exterior
Exterior Feature Balcony
Parking Features Garage
Garage Spaces 2.0
Pool None
Utilities Available Cable Available, Electricity Available, Sewer Available, Water Available
Roof Type Shingle
Porch Glass Enclosed, Porch
Total Parking Spaces 2
Garage Yes
Private Pool No
Building
Sewer Public Sewer
Water Public
Architectural Style Traditional
Structure Type Composition Siding,Frame,Stucco
New Construction No
Construction Status Updated/Remodeled
Schools
Elementary Schools Chimney Lakes
Middle Schools Charger Academy
High Schools Westside High School
Others
HOA Name Highland Lakes Homeowners Association
HOA Fee Include Maintenance Grounds,Pest Control
Senior Community No
Tax ID 0164683380
Security Features Smoke Detector(s)
Acceptable Financing Cash, Conventional, FHA, VA Loan
Listing Terms Cash, Conventional, FHA, VA Loan
Read Less
Want to know what your home might be worth? Contact us for a FREE valuation!

Our team is ready to help you sell your home for the highest possible price ASAP
Bought with COLDWELL BANKER VANGUARD REALTY






